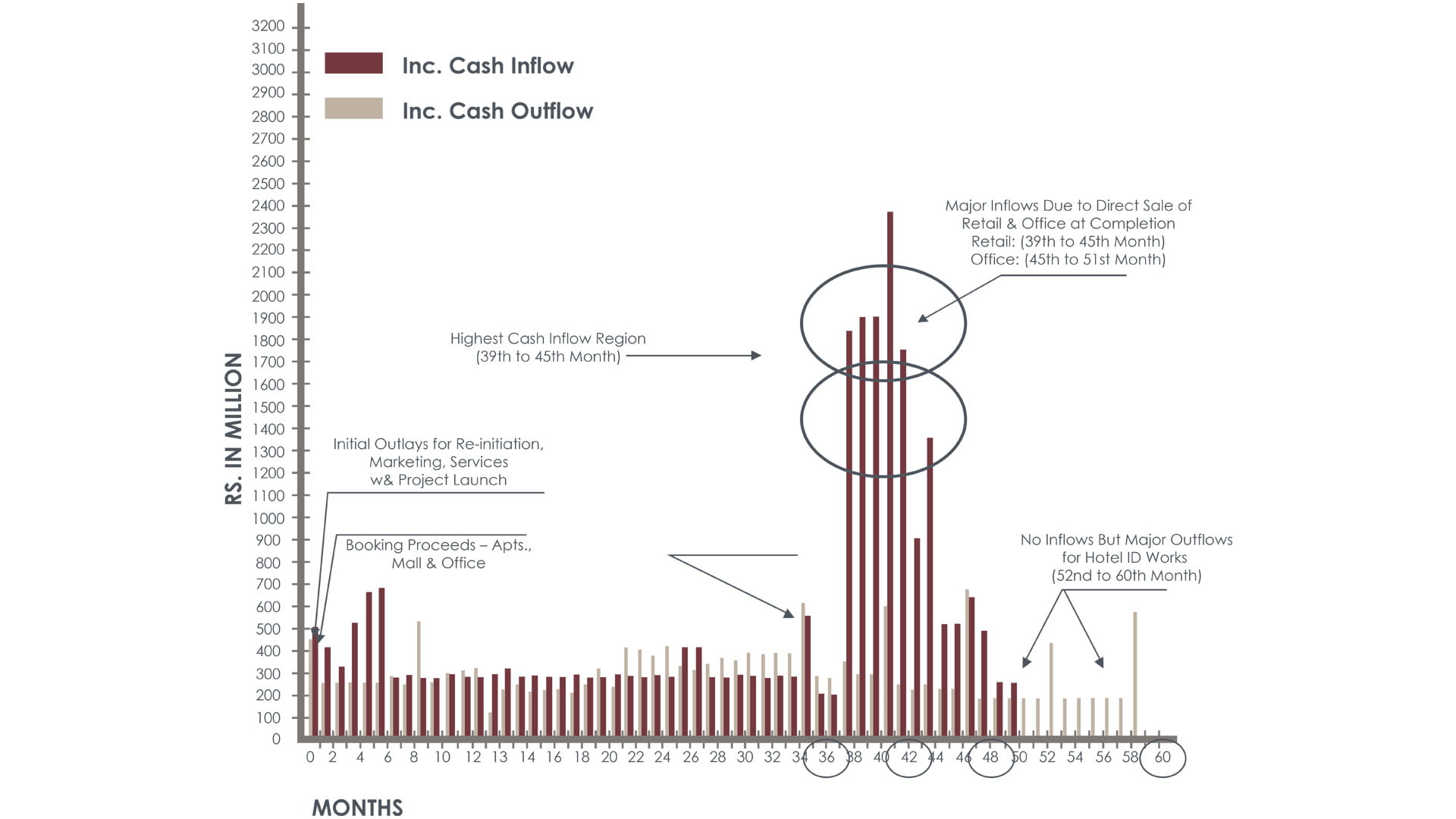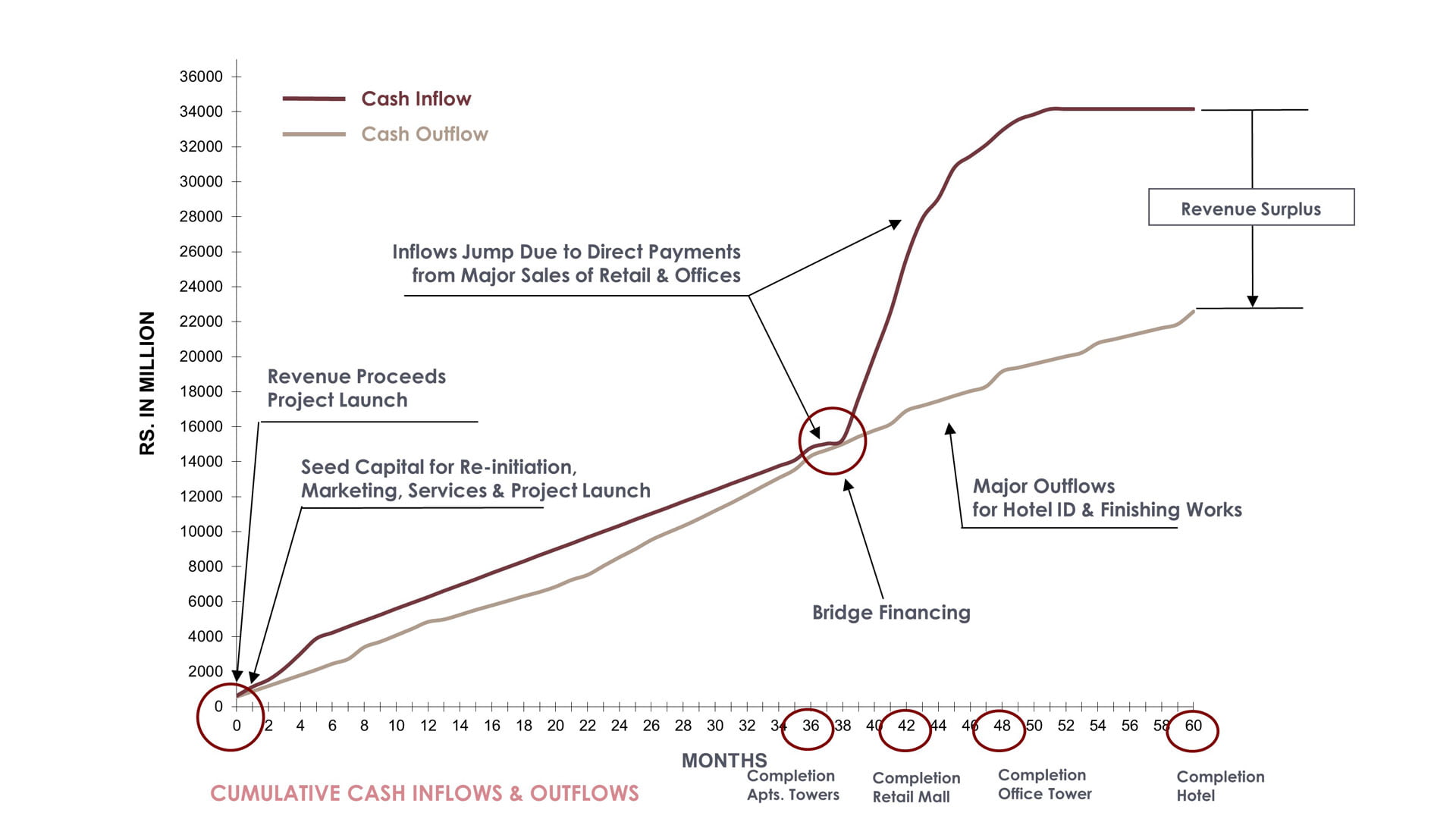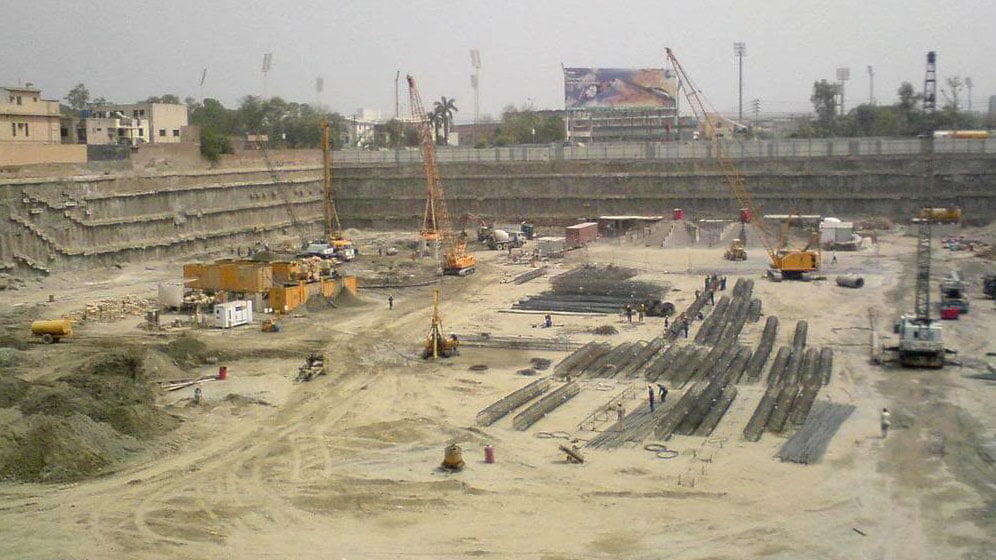Mabarak Center
Mixed-use Development, Lahore, Pakistan
Reactivation of 4.2 million sft, high-end, high-rise development
PROJECT DESCRIPTION
This project was envisaged over 9.5 acres on Main Ferozpur Road in Lahore as a high-end mixed-use development comprising a 300-key Hotel, Retail Mall, Office Tower, Apartment Towers, along with basement car parks and related recreational/ ancillary facilities. The gross area of the project is about 4.2 Million Sq.ft.
After undertaking significant amount of work including excavation of multiple basements, shoring piles as well as pile foundations for building structures, the construction had to be stopped. The main reasons for the latter included reduced capacity of the foundation piles and reduction in available parking due to a loss of an additional lot for dedicated parking. Since the project had remained stalled for many years a review of its commercial parameters was also required.
Promag was engaged to provide development advisory services on this project. The primary objective of the engagement was to create a ‘Project Reactivation Strategy’ in view of the above considerations. Key activities of the project included;
- Assistance in Formulating a Project Reactivation Strategy for a Finalized Product Mix
- Assistance in Preparation of Project Reactivation & Implementation Plan
- Review of Existing Construction Contracts for Assessing Impact on Project Re-initiation
- Review of Contractor’s Claims/ Variations on Existing Construction Contracts
- Assistance in Establishing Client’s In-house Project Monitoring Organization
- Assistance in Stakeholders’ Communication on Technical Matters
- Suggestions for Project Phasing for Contract Packaging
- Assistance in interactions with strategic investors
- Preparation & Re-drafting of Scope of Services/TOR
- Assistance in the Detailed Design Process
- Suggestions for Indigenization & Value Enhancement of Design & Specifications
- Review/ Analysis of Project Planning & Programming Schedules of Contractors/ PM
- Contract Advisory for Contract Packaging, Claim Analysis, etc.
PROJECT HIGHLIGHTS
4.2 Million sft
Built-up Area
PROJECT GALLERY






