Abraj Al Jamia
Omdurman, Sudan
Creating a benchmark for quality housing in Sudan’s housing sector
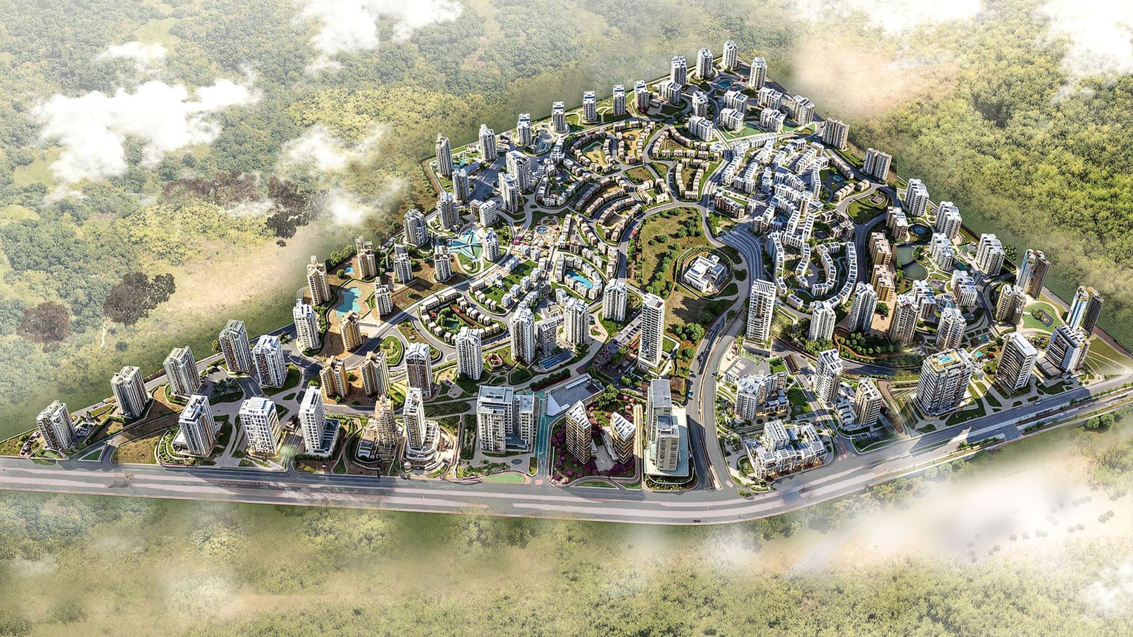
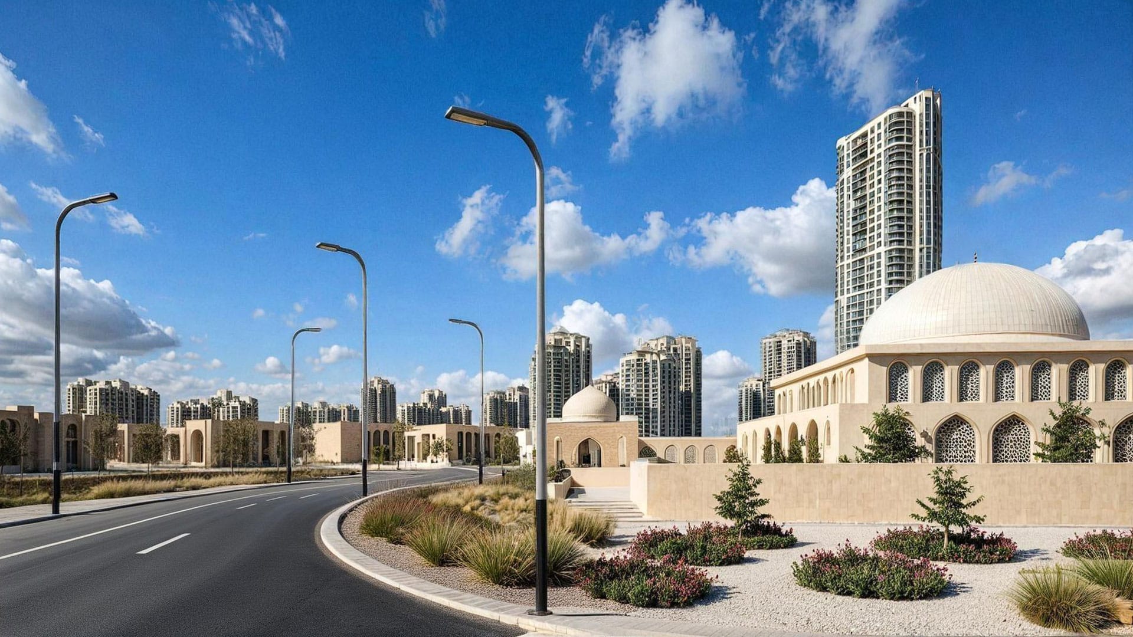
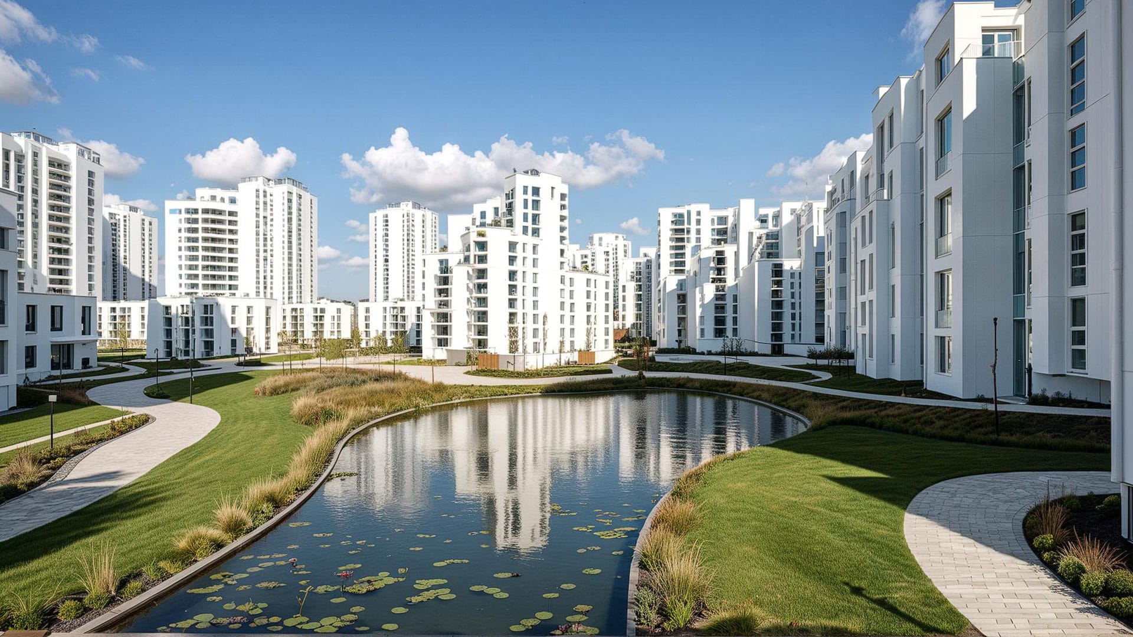
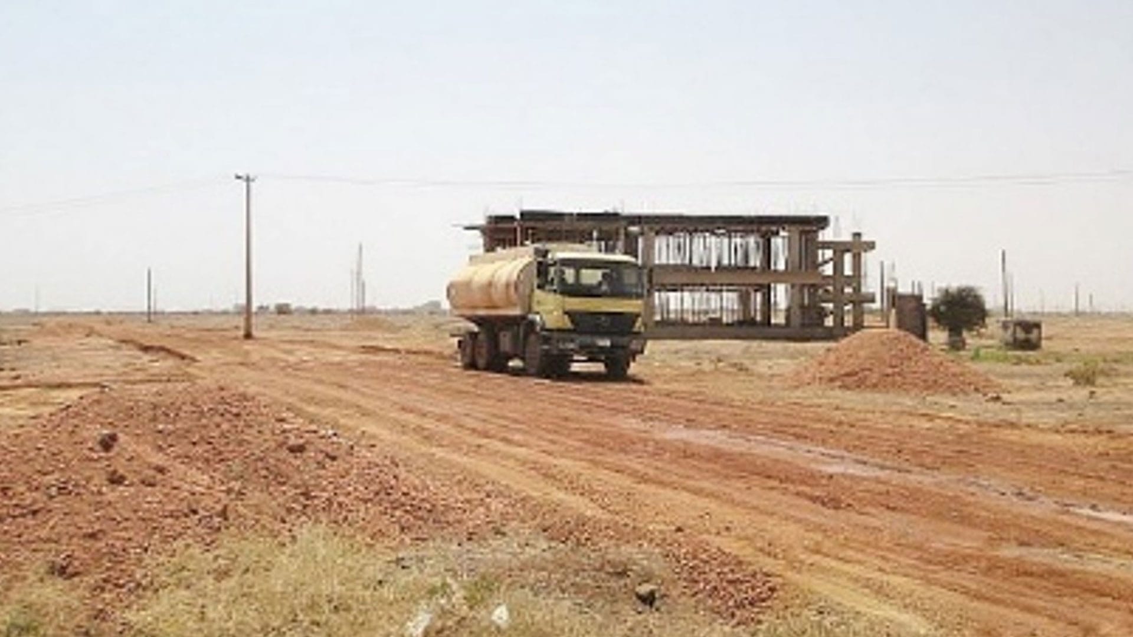
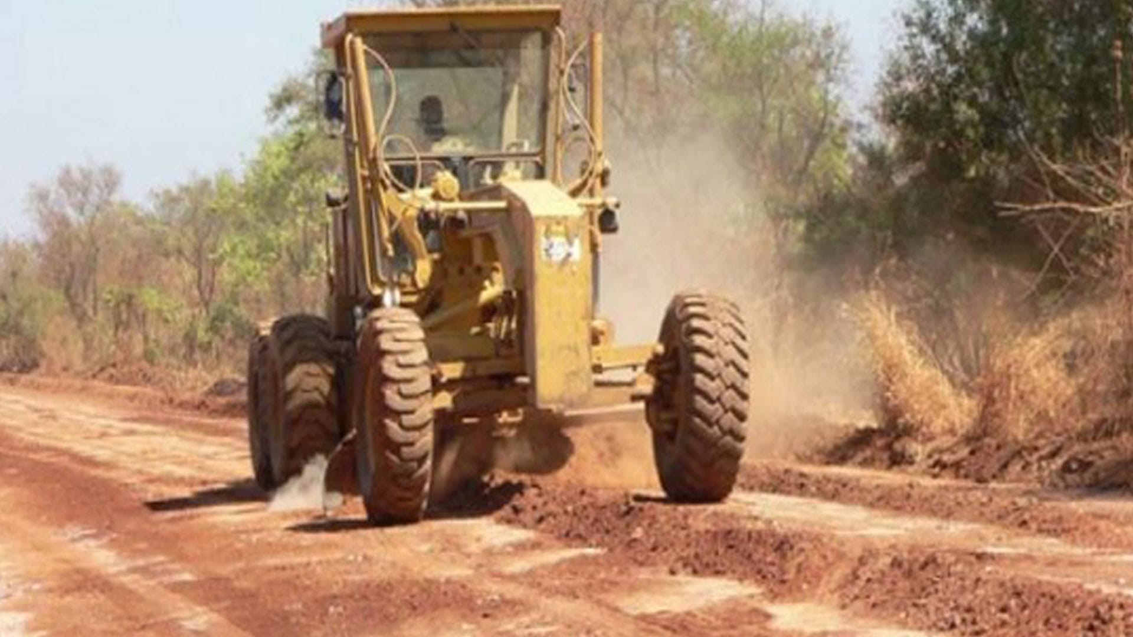
PROJECT HIGHLIGHTS
320 Acres
Project Area
35 Million sft.
Gross Area
PROJECT DESCRIPTION
Abraj Al Jamia was designed to establish a quality living benchmark in the housing sector of Sudan and provide a modern, affordable lifestyle which was, at the time, a critical need for the populace of Khartoum-Sudan due to its expansion towards urbanization & modernization. The project vision was to create improved quality housing which would be at par with other developing countries in the region and would suit the requirements of the emerging economy of Sudan.
Specifically earmarked large commercial precincts have also been planned for hotels, serviced apartments, convention center, shopping malls, and office towers. In addition to addressing the housing requirements, the commercial precincts would facilitate in massive employment generation and contribution towards the overall economic upliftment.
KEY SERVICES
- Development Strategy Formulation
- Viability Assessment/Pre-Feasibility Study
- Principal Consultancy
- Master/Town Planning
- Architectural & Engineering Design of Buildings
- Infrastructure Engineering Design

