Canary Views
London, England
A Landmark Mixed-Use Development – Canary Wharf
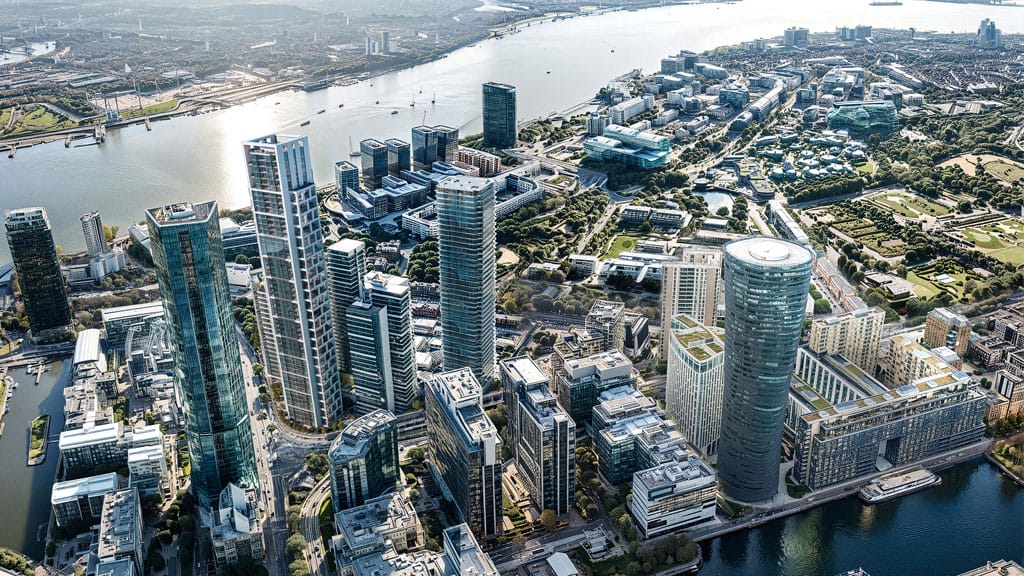
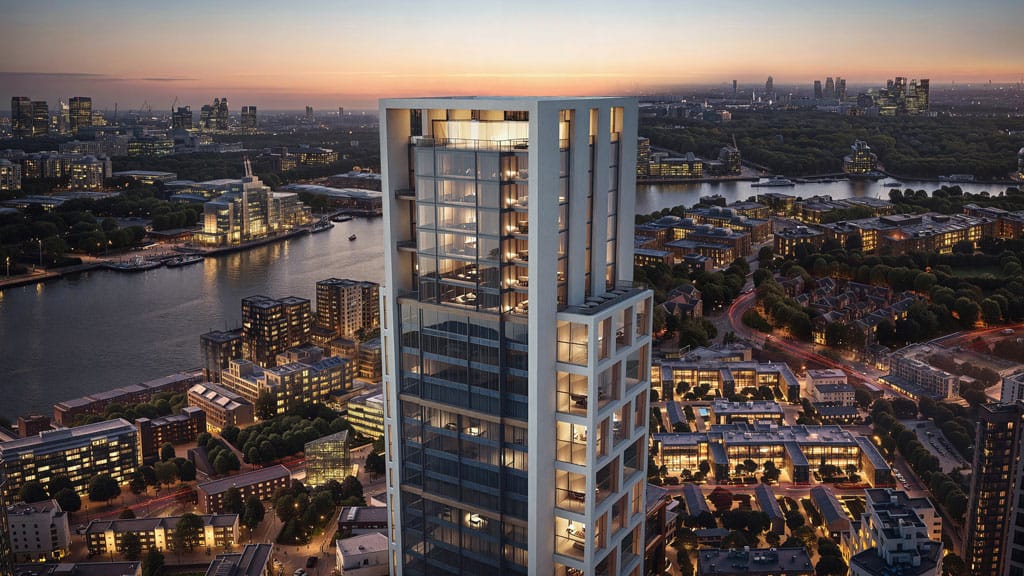

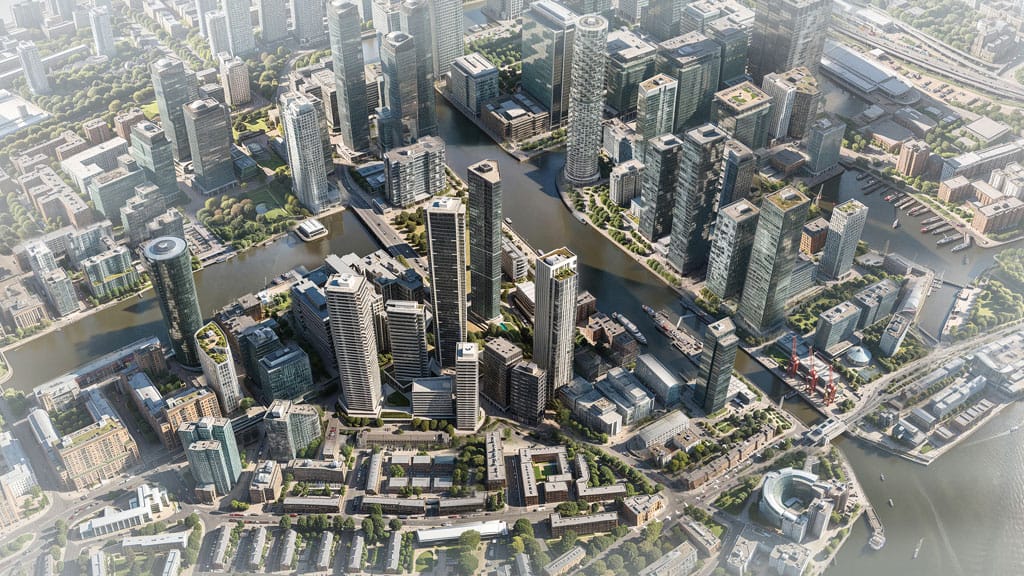
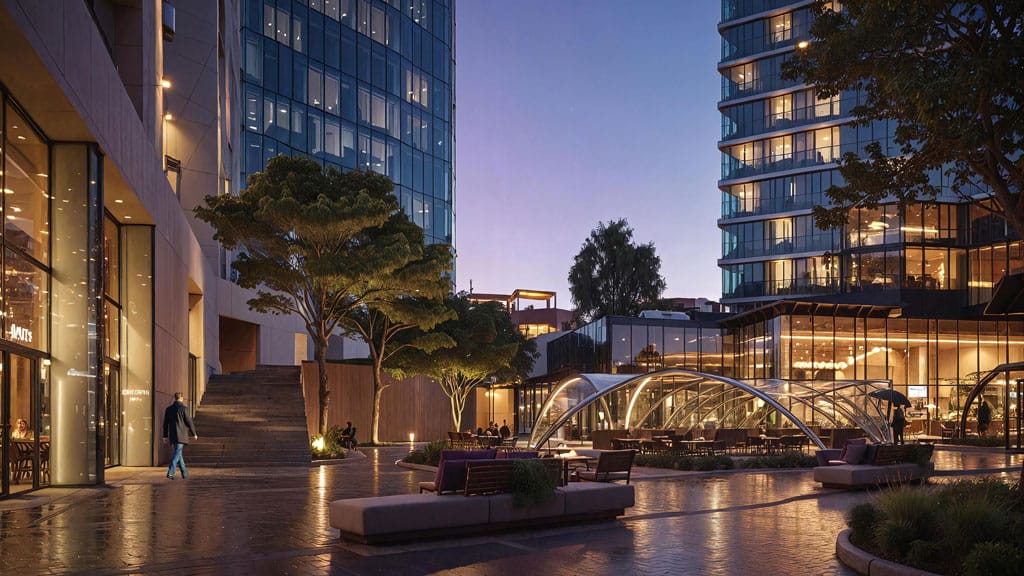
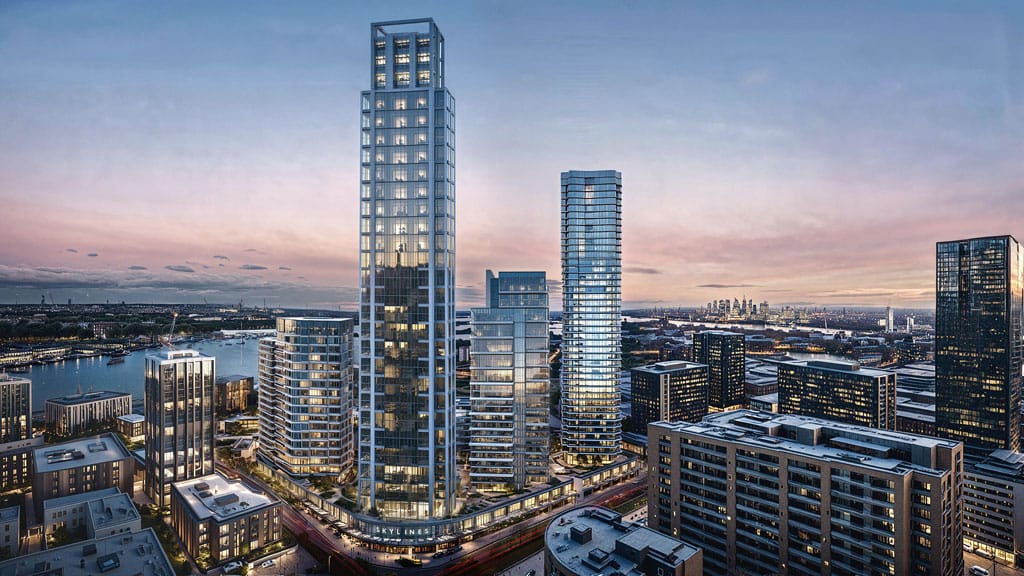
PROJECT HIGHLIGHTS
3.5 Acres
Project Area
1.5 Million sft.
Gross Area
Staged Construction
Multiple Integrated Contracts
PROJECT DESCRIPTION
This 3.5 Acre site is neighbouring Canary Wharf. The proposed mix-used development is to have 7 buildings ranging 12 storeys to 55 storeys. The site is accessible from 3 sides. Surrounded by significant landmarks, in proximity to the Canary Wharf development, which has the second highest concentration of high-rise office and residential buildings in London after Central London CBD. In recent years, there’s a growing demand for High-end housing in Canary Wharf. The proposed project is expected to be a vibrant residential based mixed-use project including branded hospitality & flexi-offices.
Key Aspects of Project Activities:
Strategic Planning & Site Optimisation
- Conceptualised a high-density mixed-use scheme on a 3.5-acre freehold site with ~1,000 ft of prime street frontage.
- Maximised commercial exposure and urban integration through a 7-tower masterplan (12–55 storeys) comprising residential, hospitality, retail, and flexi-office assets.
Product Mix & Commercial Strategy
Developed a commercially driven product mix aligned with market trends:
- Premium residential with skyline views
- Flexi-office / serviced apartments
- Dual-exposure retail & F&B along high-footfall frontages
- Centrally located 4-star branded hotel with shared amenity function
- Planned independent access and servicing for each component to enable targeted branding, standalone functionality, and distinct stakeholder engagement.
Phased Implementation & Progressive Monetisation
Structured the project into two primary phases with optional sub-phasing, enabling:
- Staggered capital expenditure aligned with delivery and market timing
- Early handover and revenue generation from Phase 1 assets
- Rolling monetisation of development through progressive asset delivery
- Flexible entry points for multiple JV stakeholders at various stages
Affordable Housing Strategy
- Integrated 35% affordable housing into distinct, self-accessed blocks, balancing planning compliance with optimisation of premium residential value and branding.
Investor & Operator Participation Framework
Enabled multi-stakeholder involvement through:
- Institutional equity for residential and retail
- Operator-led structures for hotel and flexi-office
- Independent JV models for each asset class and phase
Value Creation & Delivery Assurance
- Positioned the development as a commercially viable, vibrant lifestyle-integrated urban district, rooted in deliverability, phasing discipline, and financial flexibility, establishing it as a future-defining project.
KEY SERVICES
- Development Advisory, Project Management

