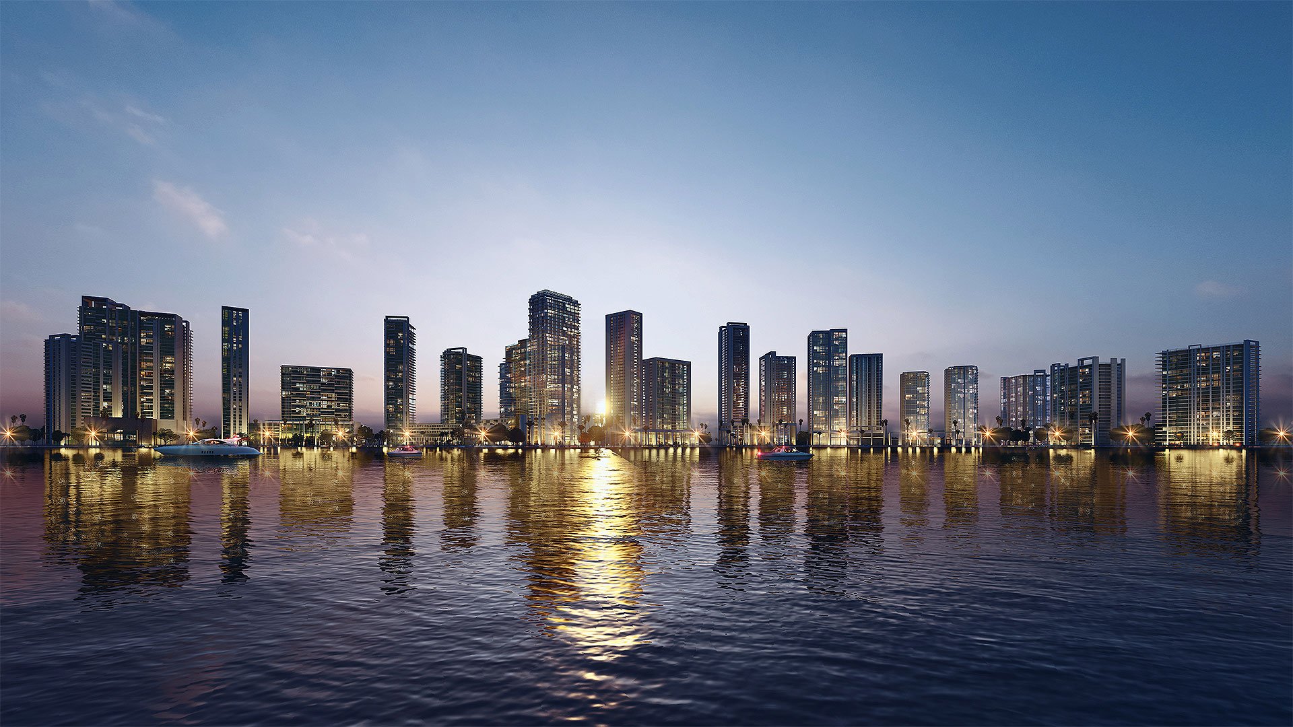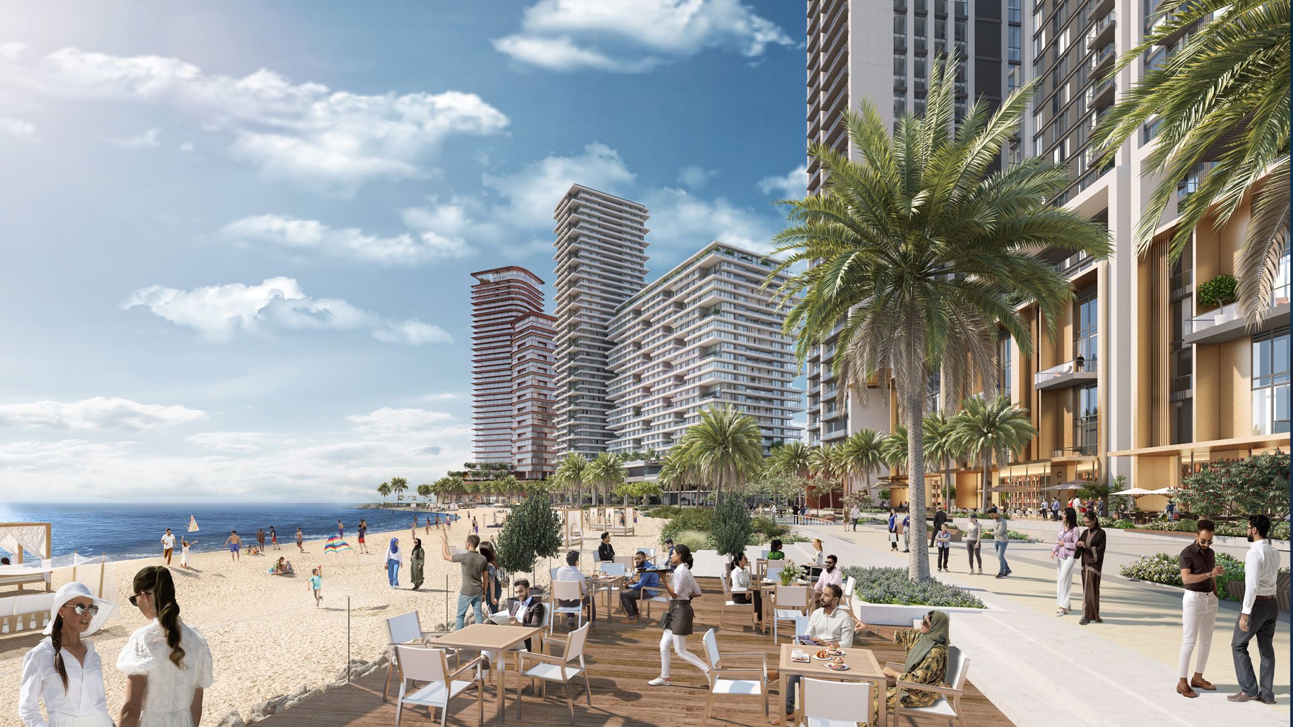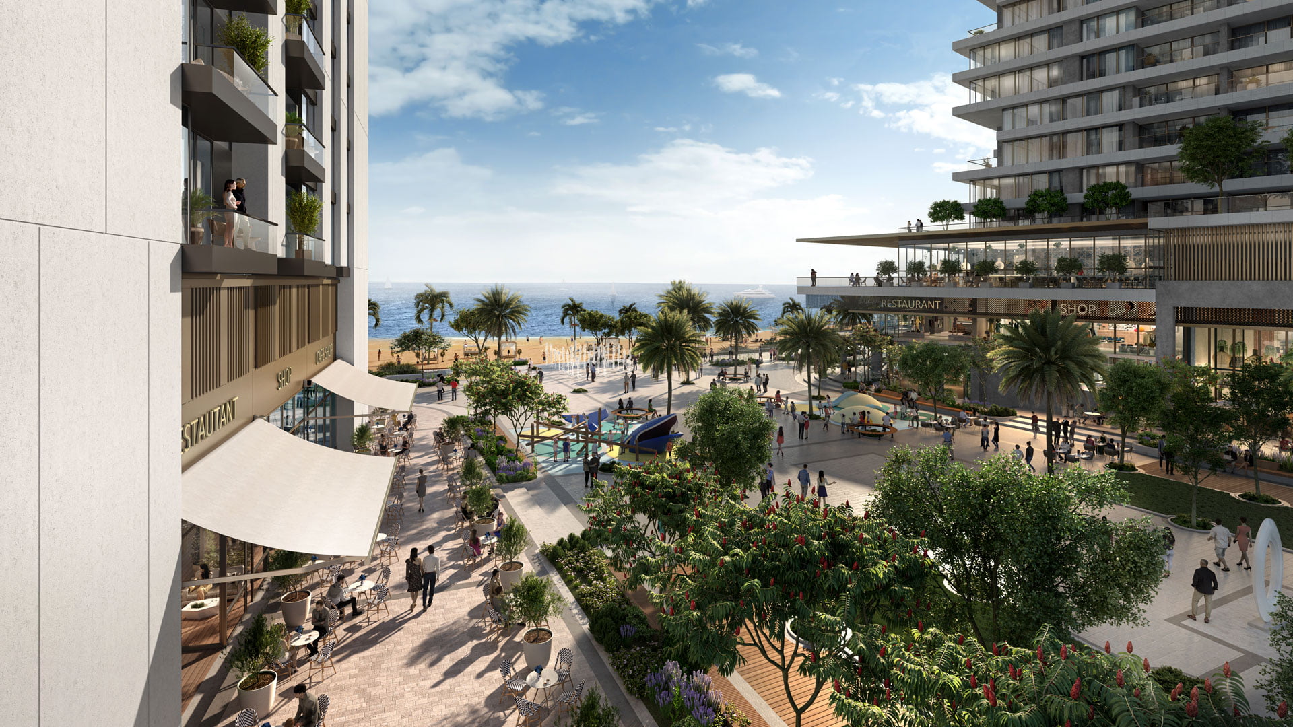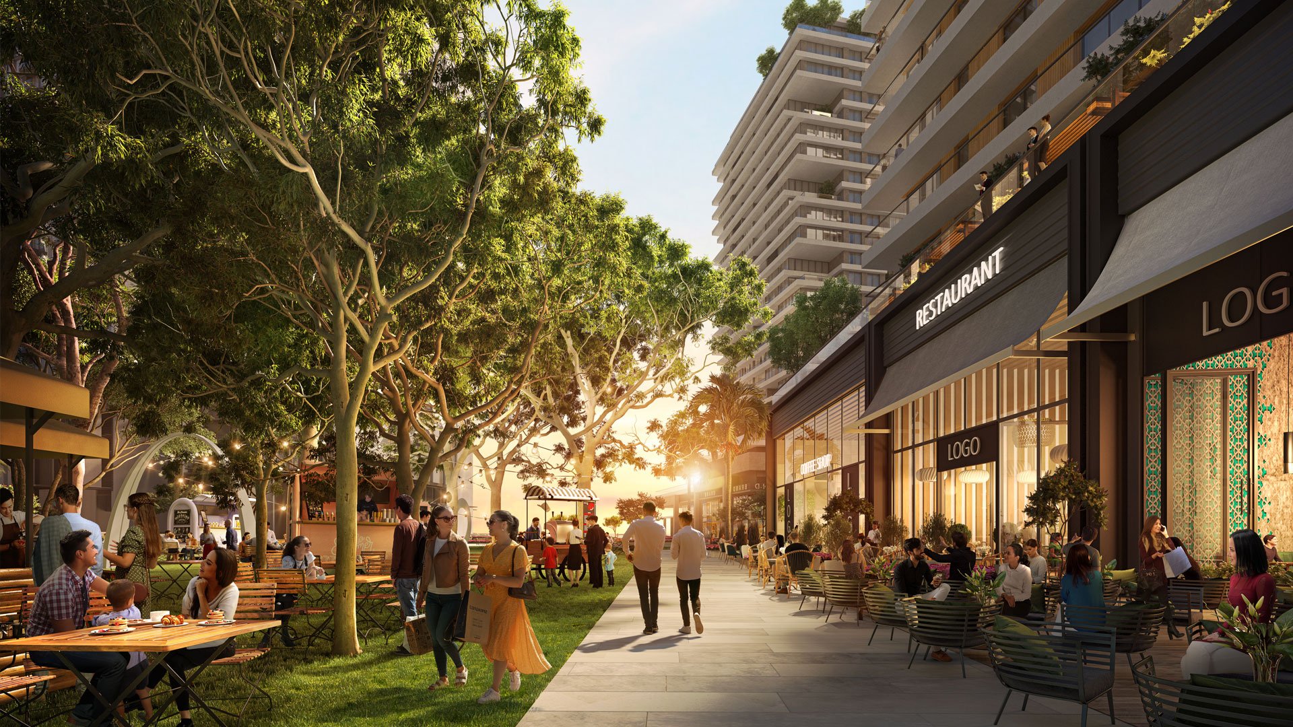Emaar Oceanfront
Karachi, Pakistan
1st of its kind, High-density, High-end 29 Million sft Seafront Project




PROJECT HIGHLIGHTS
75 Acres
Project Area
29 Million sft.
Gross Area
25,000
Estimated Population
PROJECT DESCRIPTION
The sea-front mixed-use development spanning over 75 Acres comprises 30 high-rise towers with building heights varying between 25 and 45 floors. The project components include a 5-star hotel, residential towers, serviced apartments, office, retail, recreational and other related functions. The building skyline has been strategically planned to ensure spectacular panoramic views of the Arabian Sea and surrounding cityscape. The development features high-end amenities and open landscaped areas which have been purposefully planned to provide visual relief, views and accessibility to a boardwalk and the beach.
- High Density Upscale Development with an FAR of 1:6 on entire 75-Acre site – resulting in a significantly high FAR on individual plots
- Managing high building volume within max height limit of 500 feet – design guidelines for built-form massing to create an attractive skyline having visual diversity
- Maximizing open spaces in the masterplan – enhancing permeability and visual connections to the seafront through strategically planned view corridors.
- Seafront Basement Parking limitations – resulting in large parking volume to be accommodated in podium structures.
- Treatment of podium structures – building articulation strategies suggested to complement the character of urban street life.
- Traffic Planning for estimated 25,000 cars – Worked in conjunction with Traffic Analysis Experts for strategic programming of high traffic volume and the requirements of adequate internal and external infrastructure to manage the same.
- Optimization of Roads & Utility Corridors – ROW limitations due to high GFA & high FAR
- Seamless integration of revised Infrastructure plan with existing/ under construction works.
- Integrated Infrastructure for Landscape Irrigation.
- Phased Infrastructure Development – Design of temporary infrastructure as per phasing of the project
- Simultaneous construction processes for Infrastructure works and buildings
- Infrastructure utilities for an estimated population of 25,000 people – provision of RO Plants to cater for 1.2 million gallons per day water demand
- 1.0 MGD STP – I million Gallons/Day sewerage
- Provision for Grid Station within the master plan – to cater to total estimated electrical load of about 113MW
KEY SERVICES
- Principal Consultancy
- Master Planning of the entire Development*
- Massing and basic planning of all Buildings*
- Landscape Design*
- Traffic Engineering
- Post-Contract Services During Construction
- Multidisciplinary Design Management
- Master Planning*
- Architectural Design*
- Infrastructure Engineering Design*
(Roads, Water Supply, Wastewater, Stormwater, Electrification, etc).
*Services undertaken in collaboration with affiliate Group Companies
LOCii INC. and Infraplan.

