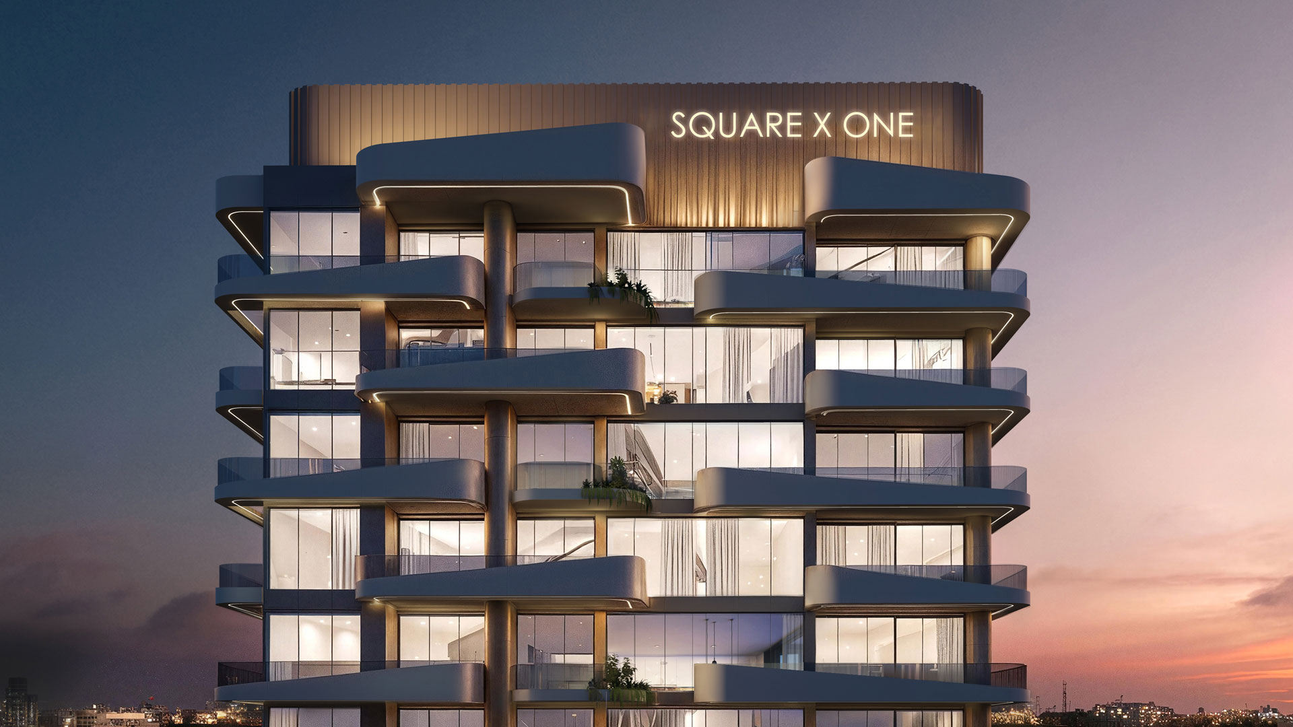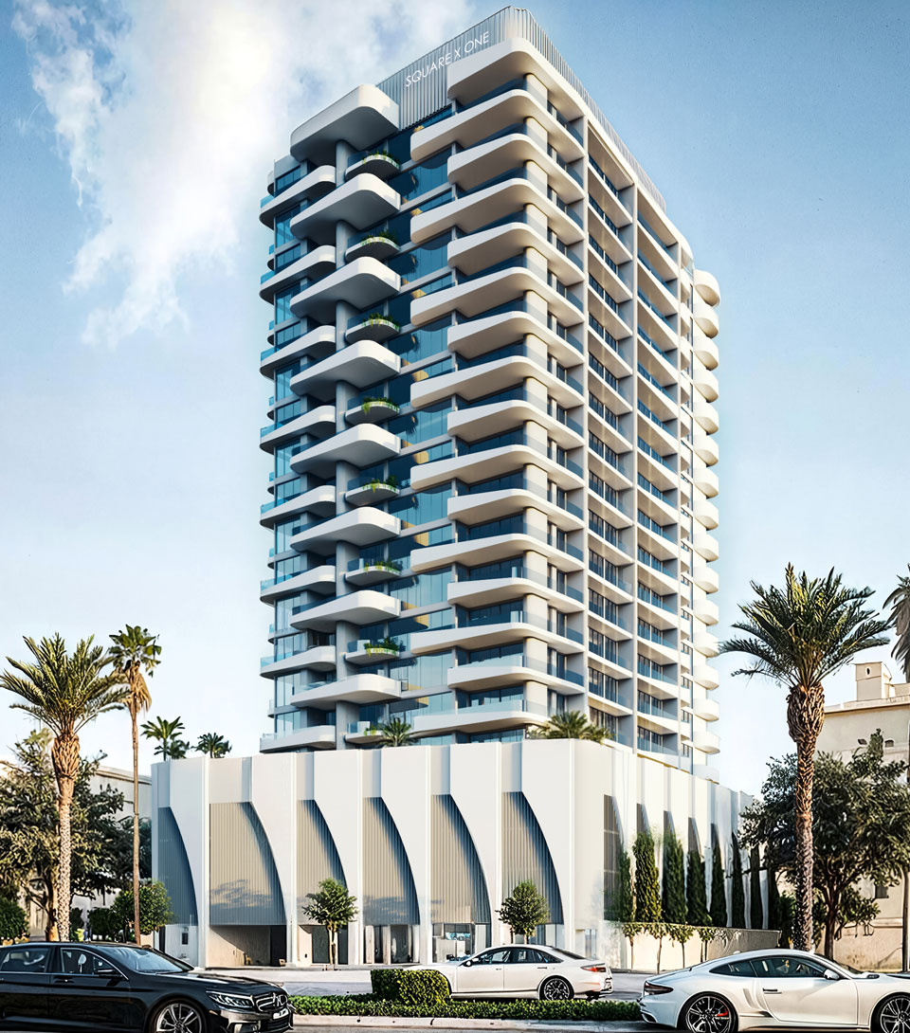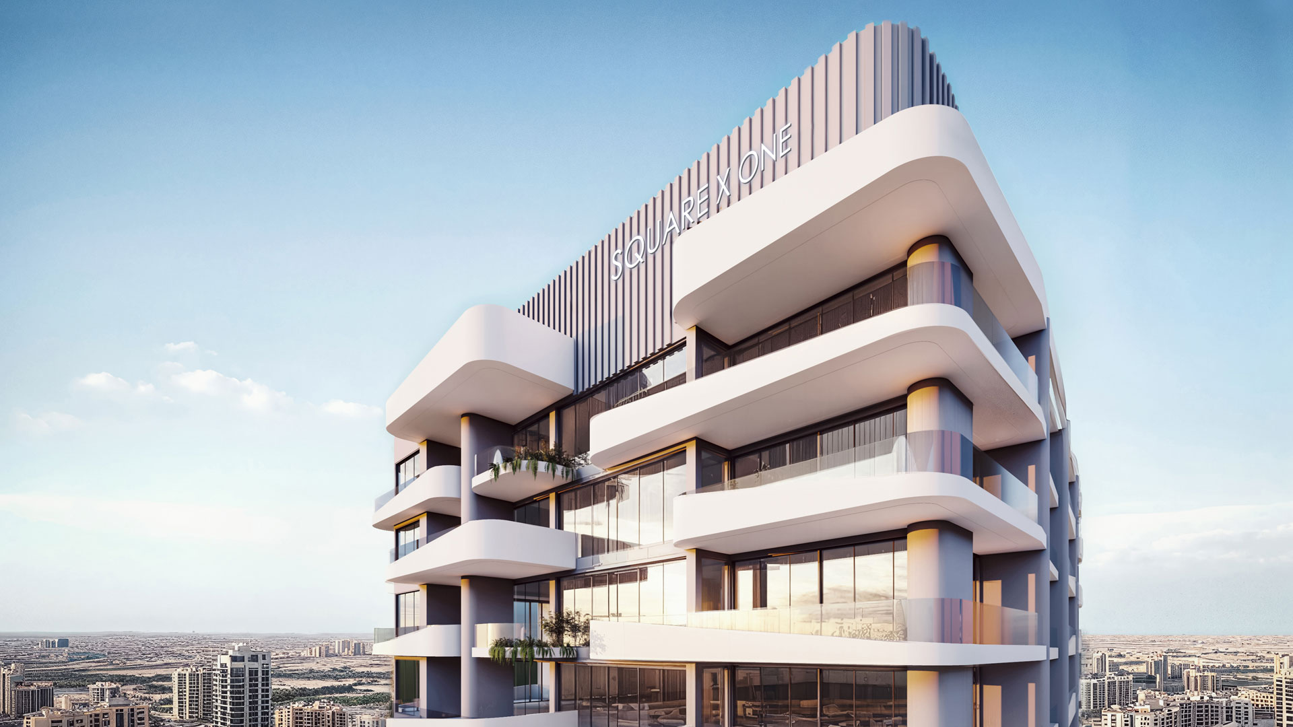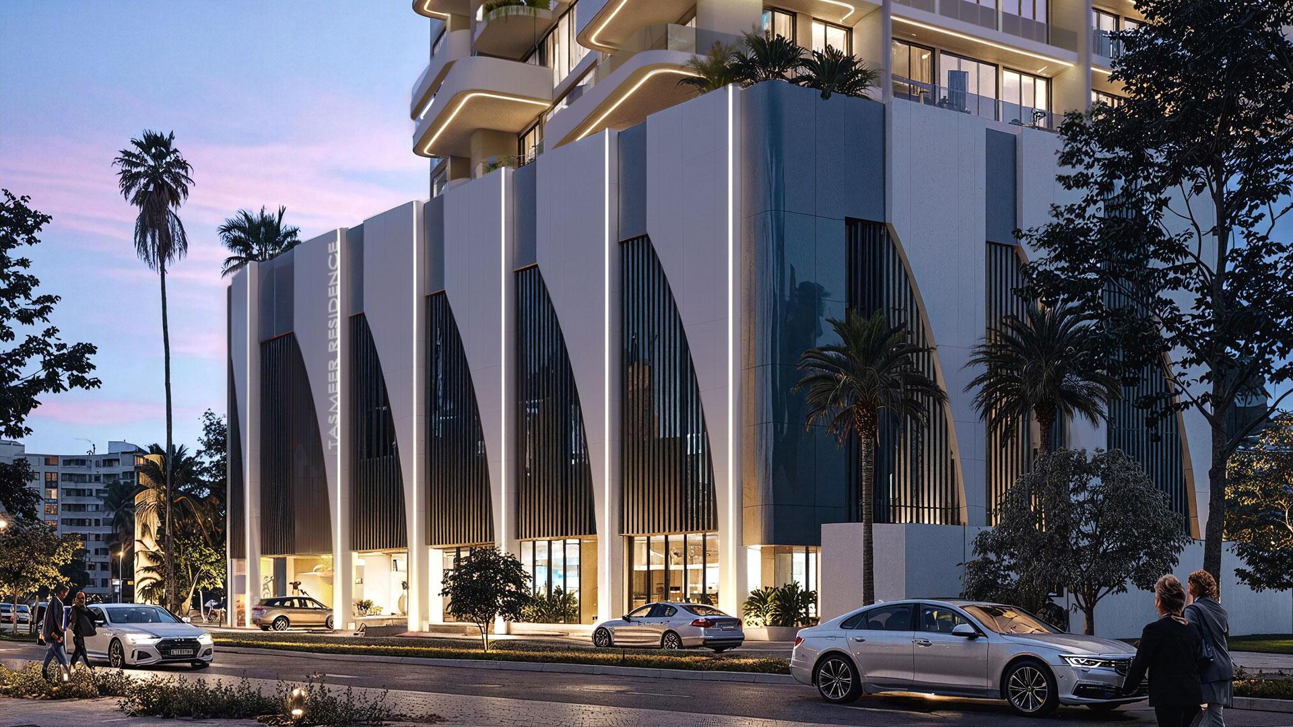Square X One
Dubai, UAE
A Premiere Residential Development, Dubai




PROJECT HIGHLIGHTS
160,000 sft
Sellable Area
20 Levels
Building Height
200 Units
Studios, One-Bed & Two-Bed Apartments
PROJECT DESCRIPTION
Square X One is a premium residential tower comprising 3 basement levels, Ground + 16 floors, and over 200 units including Studios, One-Bed, and Two-Bed apartments. The project offers a sellable area exceeding 160,000 sq ft, targeting mid to upper-mid market segments.
Architectural Planning Review:
Reviewed unit mix, layout efficiency, and floor plate optimization to align with market demand and maximize sellable area.
Façade and Elevational Studies:
Proposed refinements to improve aesthetic appeal and compliance with regulatory and community guidelines.
Interior Design Input:
Rationalized interior layouts and finishes to improve functionality, user experience, and cost efficiency.
Value Engineering:
Identified cost-effective design and construction solutions without compromising quality or performance.
Viability Enhancement:
Introduced design and planning refinements that improved financial metrics and overall project feasibility.
Promag’s role provided the client with focused design and planning insights to support a commercially robust and buildable development in one of Dubai’s most active residential communities.
KEY SERVICES
- Review of Architectural Planning
- Façade and Elevational Studies
- Interior Design Input
- Value Engineering
- Viability Enhancement
*Services undertaken in collaboration with affiliate Group Companies
LOCii INC. and Infraplan.

