Herringham Quay
London
A Vibrant Waterfront Community Rooted in Access, Opportunity, and Inclusion
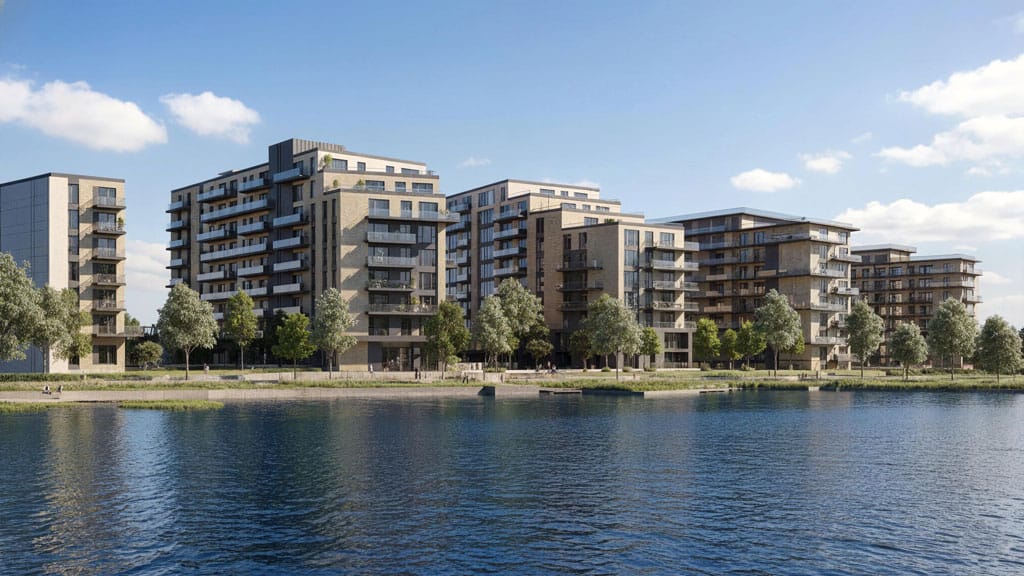
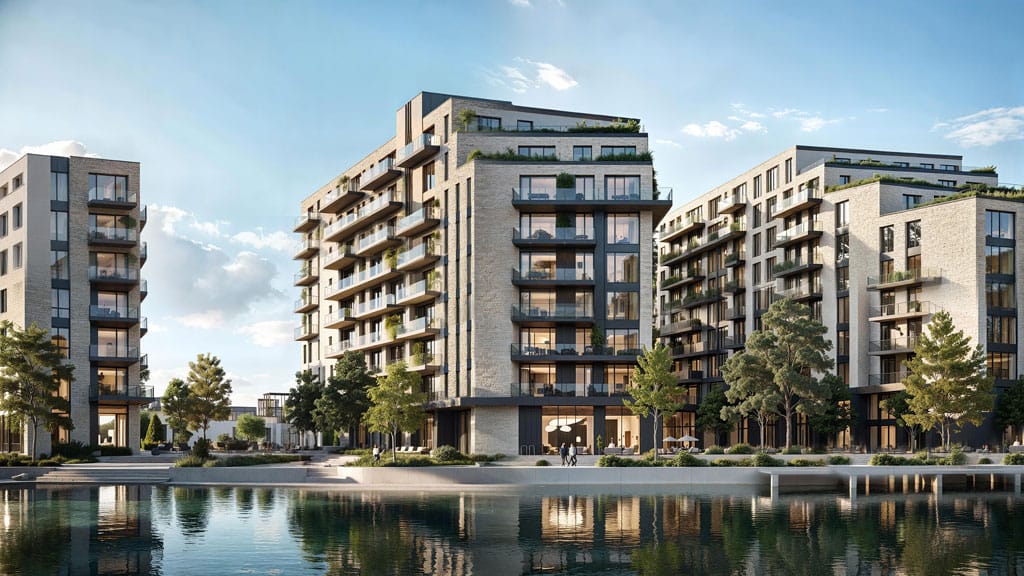
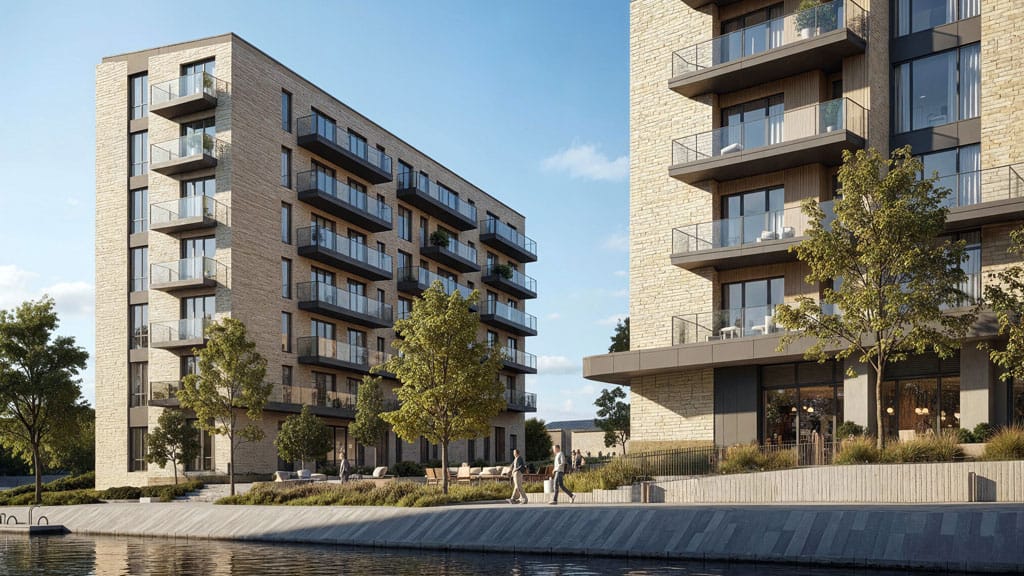
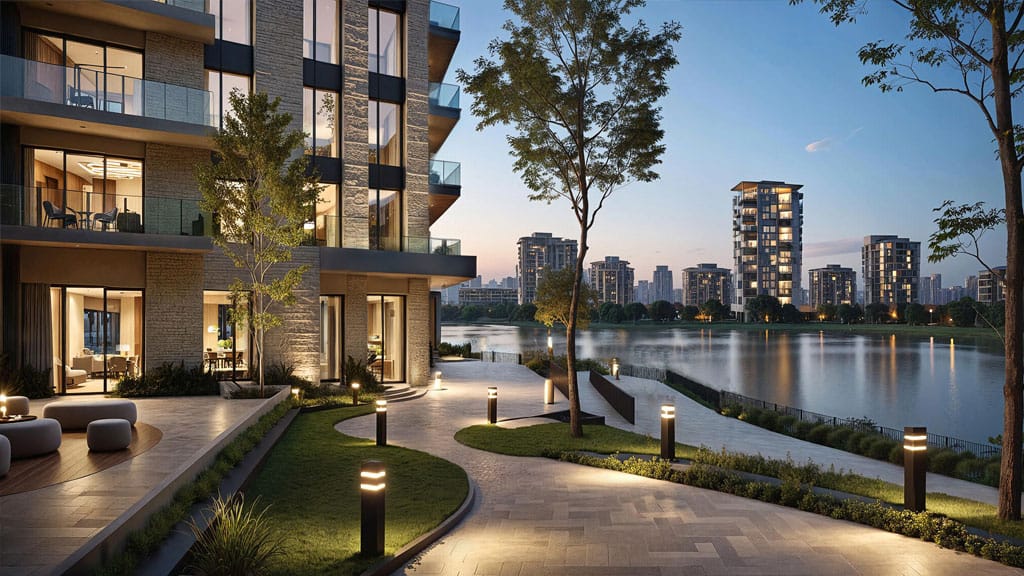
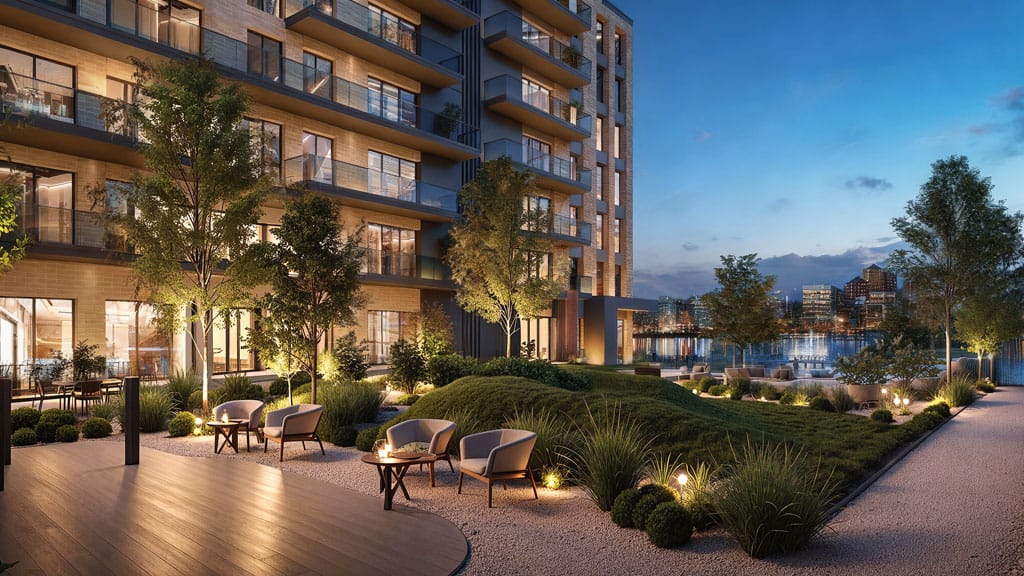
PROJECT HIGHLIGHTS
4.05 Acres
Project Area
669,264 sft.
Gross Area
1,300
Estimated Population
PROJECT DESCRIPTION
Herringham Quay is a landmark mixed-use waterfront development located in Charlton Riverside. The project transforms 4.05 acres of former industrial land into a socially inclusive, commercially viable, and environmentally responsive urban neighbourhood.
- Site Area: 4.05 Acres
- Total Built-Up Area (BUA): 669,264 sq ft
- Development Form: 5 interlinked mid-rise residential buildings
- Total Residential Units: 500
- Unit Mix: Studio, 1-Bed, 2-Bed, and 3-Bed Apartments
The scheme supports the regeneration framework outlined in the Royal Borough of Greenwich’s Charlton Riverside Masterplan, with a vision grounded in place-making, riverside access, and balanced urban growth.
Key Development Themes
Phased Delivery for Constructability & Risk Mitigation
The masterplan is designed to be delivered in phases, enabling:
- Streamlined construction logistics
- Early monetisation of completed units to support cash flow
- De-risking through phased delivery allowing market and regulatory adaptability
- Flexibility in aligning delivery with infrastructure upgrades and demand cycles
Affordable Housing Commitment
- A meaningful proportion of genuinely affordable homes, integrated across blocks to support tenure diversity and inclusive growth.
Public Realm & Connectivity
- Opening up the currently inaccessible waterfront by delivering new pedestrian routes from Herringham Road to the Thames Path.
- High-quality landscaped spaces to support social interaction and public life.
Heritage-Inspired Urban Character
- Architecture, materials, and massing reflect the site’s maritime legacy, establishing a strong and distinctive identity.
Social & Economic Infrastructure
- Mixed-use components including retail and community spaces that support local jobs and services.
- Provision for future transport enhancements (bus routes, riverboat pier) to increase long-term connectivity.
Commercial Viability & ESG Value
Diversified Revenue Streams
- Balanced product mix to enhance financial sustainability and investor appeal.
Planning & Policy Alignment
- Fulfils key local authority objectives in housing delivery, employment generation, and sustainable design, improving planning certainty.
Strong ESG Credentials
- Environmental: Regeneration of brownfield land, sustainable design, riverside enhancement.
- Social: Affordable homes, inclusive amenities, public access to the river.
- Governance: Transparent, responsible planning aligned with long-term community and policy goals.
KEY SERVICES
- Development Advisory, Project Management

