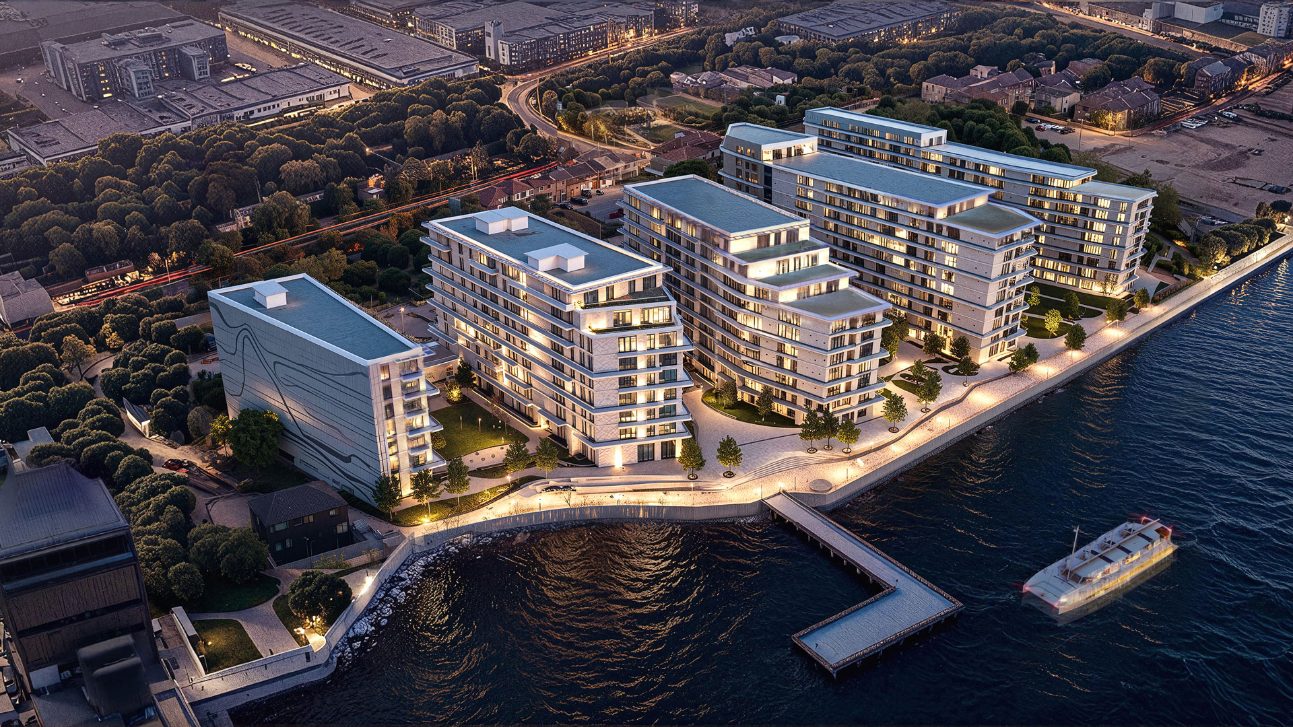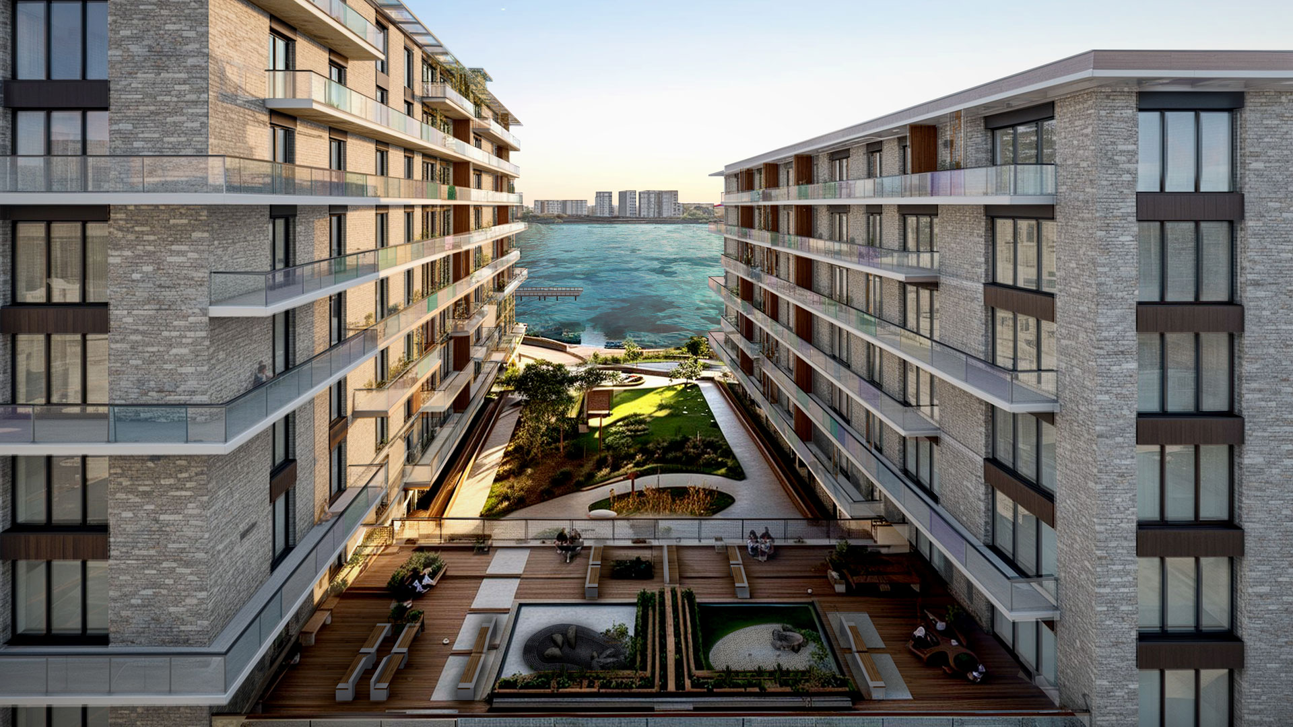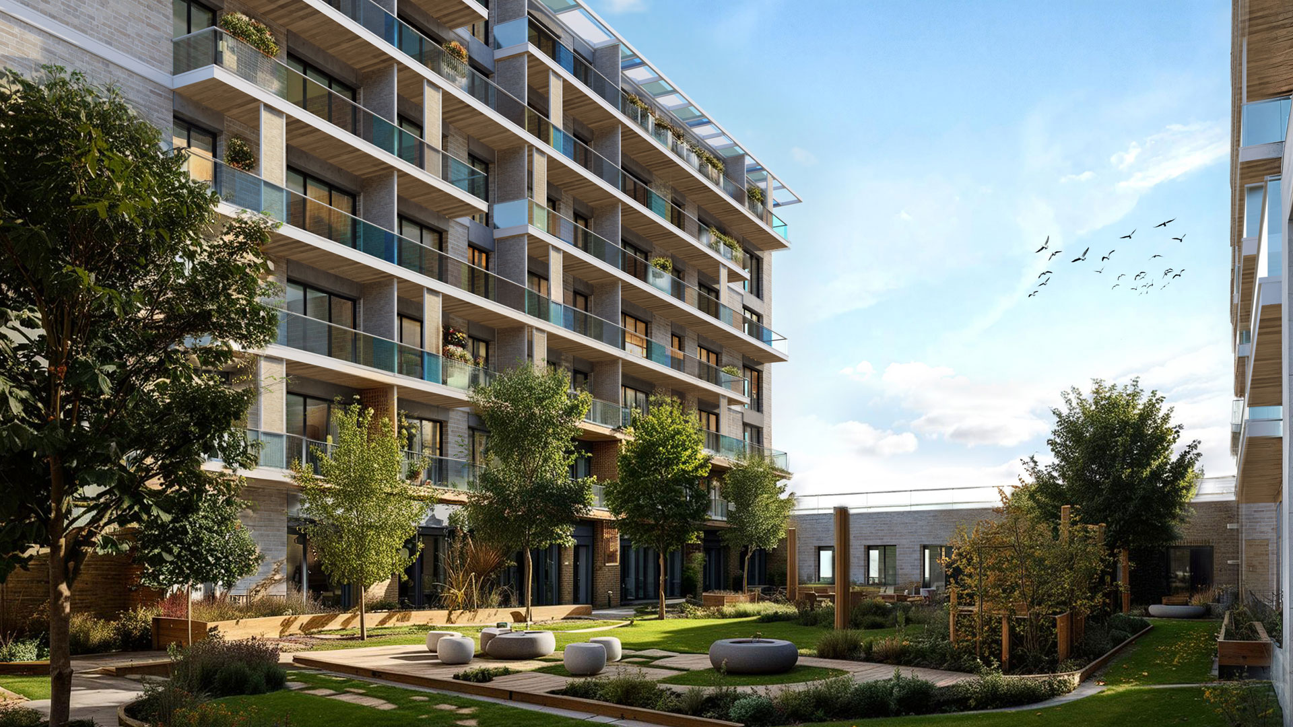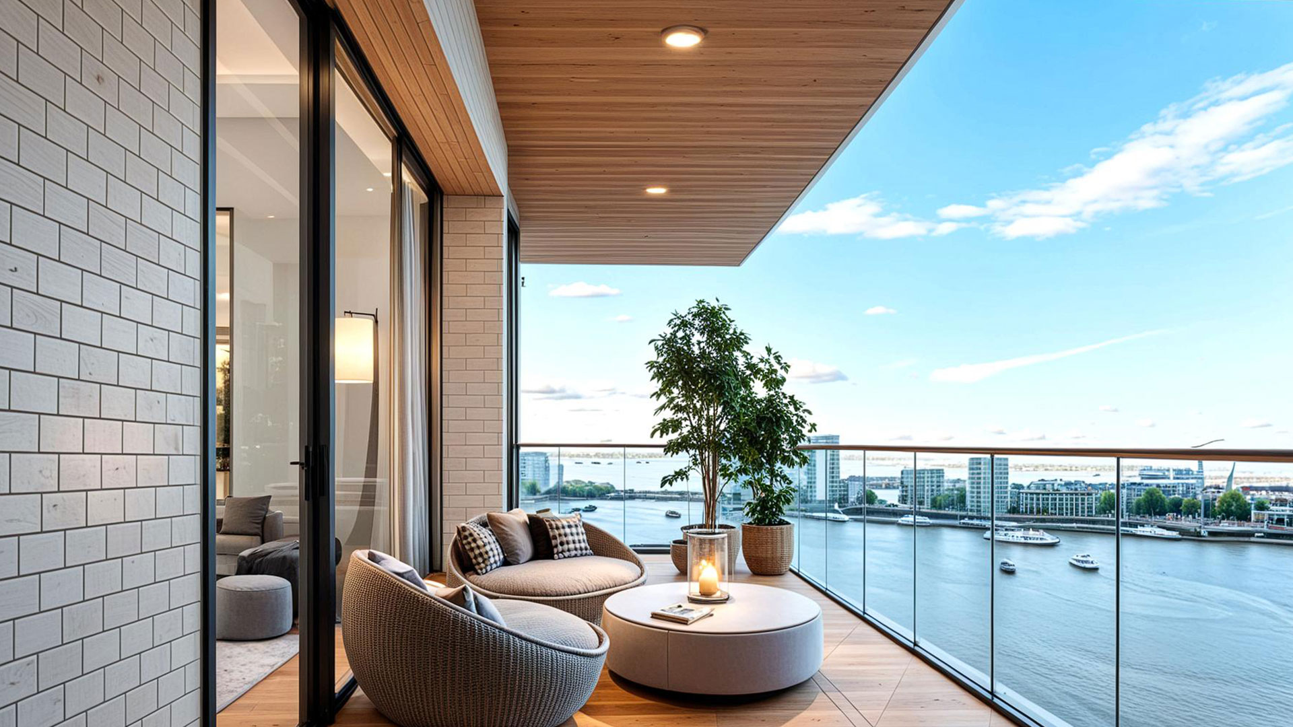Flint Glass Wharf
London, England
A waterfront development blending culture, commerce, and high-quality accommodation in a vibrant environment.
PROJECT DESCRIPTION
Flint Glass Wharf will create a new high quality vibrant waterfront place for the people of Charlton, and visitors to the adjacent Thames Barrier, combining cultural and commercial life along with a high-quality living environment. The development will link in with the existing and the emerging context as set out in Royal Borough of Greenwich’s masterplan for the wider Charlton Riverside area. In doing so it will enhance the existing riverside setting, and provide new employment opportunities, whilst celebrating the unique history of the site.
The masterplan is divided into a series of development plots with associated public realm settings. It is these two elements that set up the structure and urban grain of the development. Fundamental to the plan is the idea of placemaking, reinforcing and forming new connections:
- Physical Connections – Made by creating new fully accessible public routes through the site to the river and river path from Herringham road. Currently there is no access across the site to the river. The site in its current form creates a physical barrier to the river.
- Historical and Site-Specific Connections – The site’s past and present, celebrated through the palette of materials, the fenestration and the articulation of the architecture. This is further emphasized through the public realm proposals, and landscaping.
- Social Infrastructure – Provided in the form of employment opportunities, and workspace for SME’s, retail to support the development and new community spaces. New bus routes are proposed to serve the area, along with the potential for a new riverboat pier adjacent to the site on the Thames Path.
KEY SERVICES
- Development Advisory
- Marketing Collateral*
*Services undertaken in collaboration with affiliate Group Companies
LOCii INC. and Infraplan.
PROJECT HIGHLIGHTS
4.05 Acres
Project Area
669,264 sft.
Gross Area
1,300
Estimated Population
PROJECT GALLERY





