Dubailand Residence Complex
Dubai, UAE
A contemporary residential development featuring elevated design and everyday comfort to redefine urban living
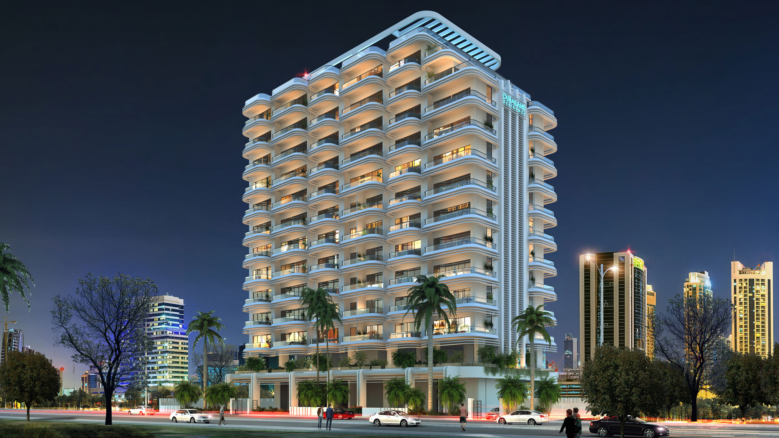
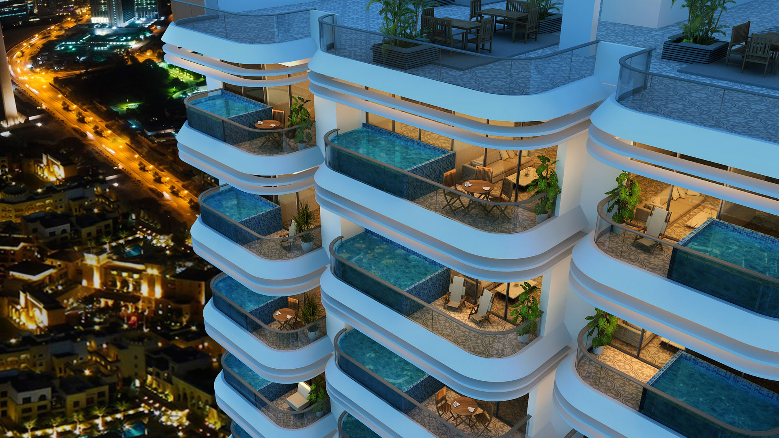
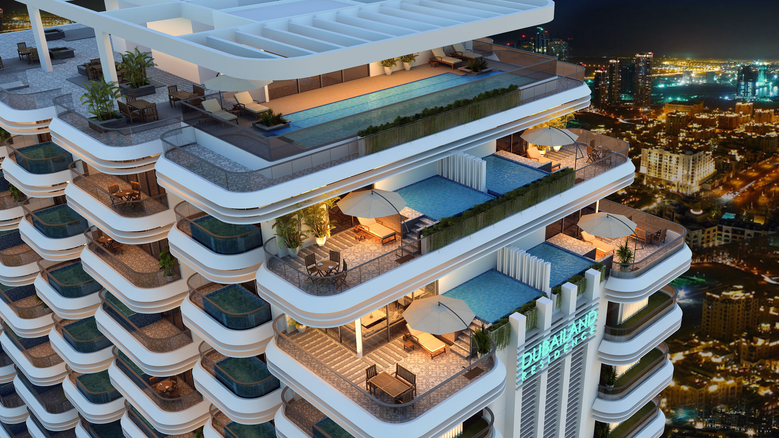
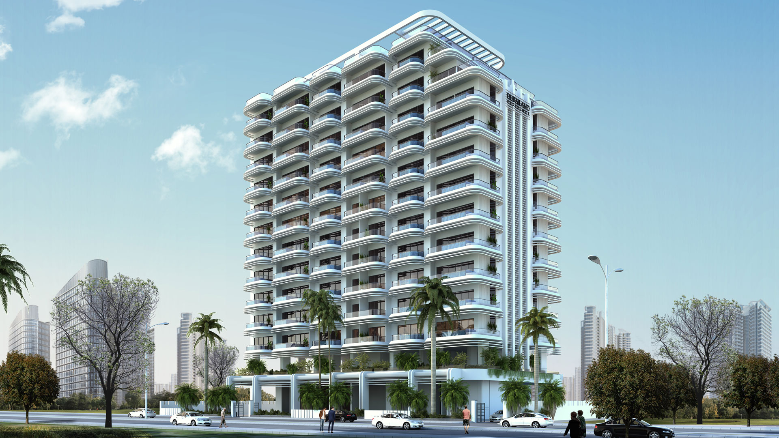
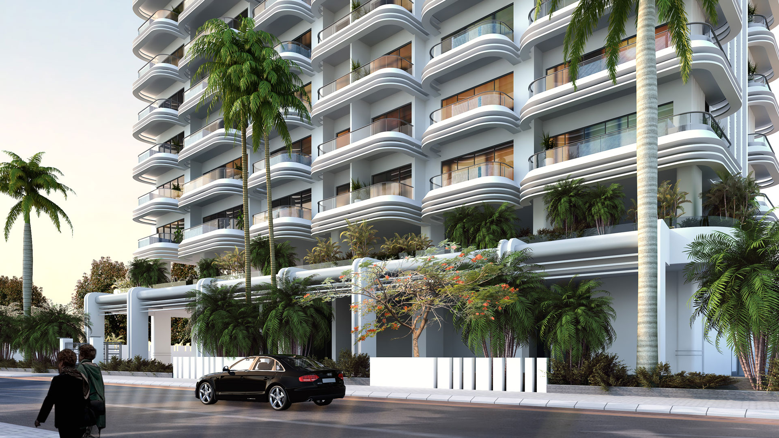
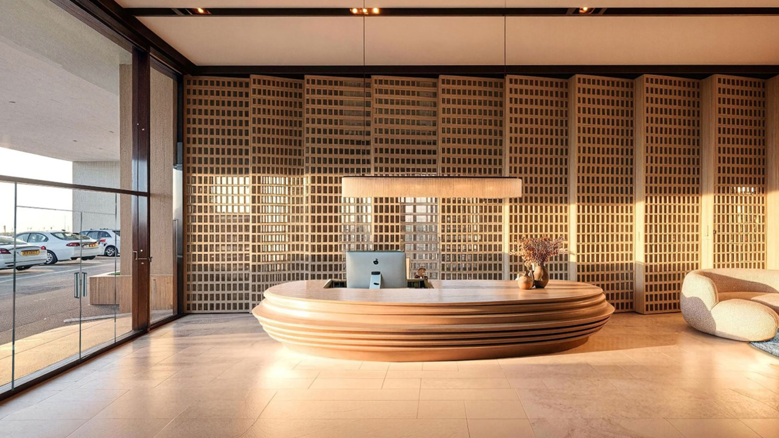
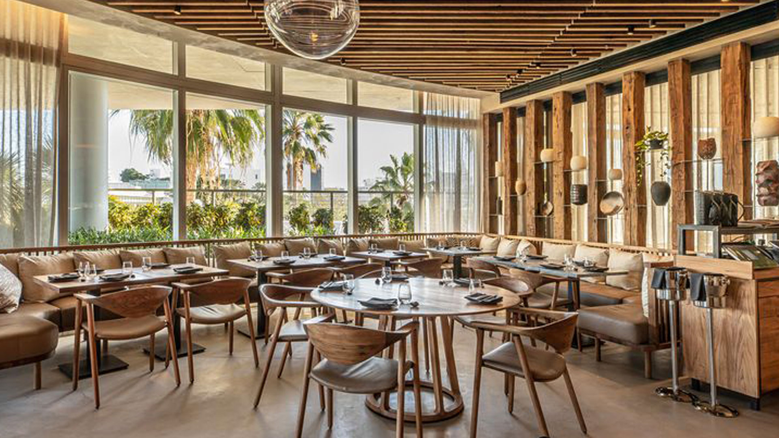
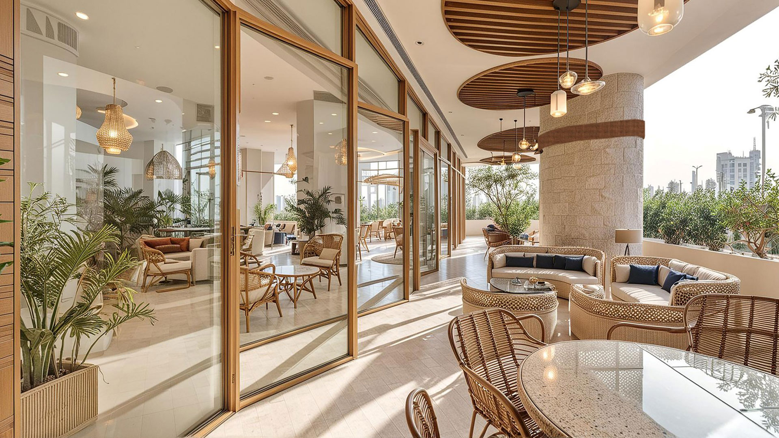
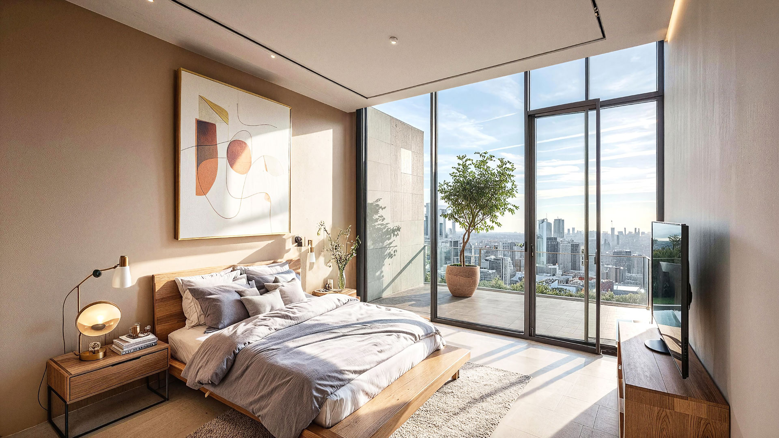
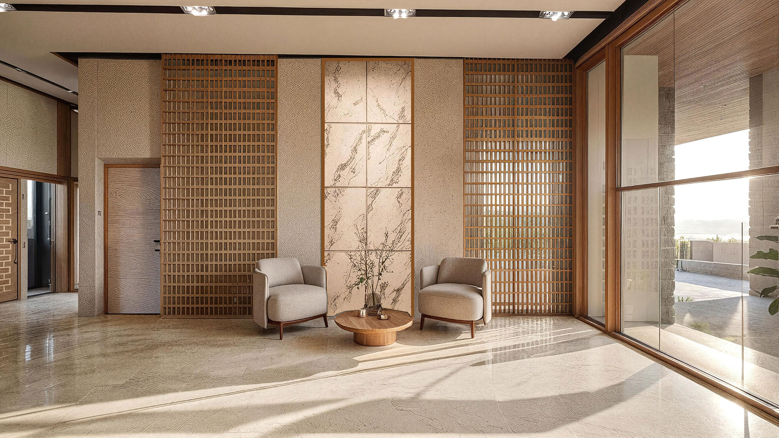
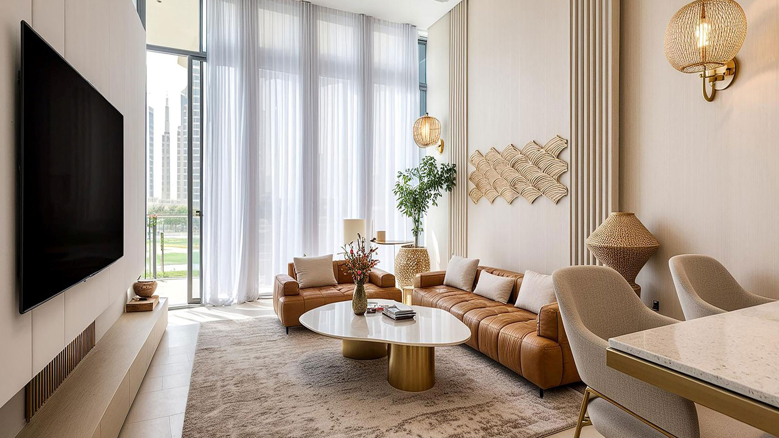
PROJECT HIGHLIGHTS
13 Floors
Building Height
$10.3 Million
Estimated Project Value
~200,000 sft.
Gross Area
PROJECT DESCRIPTION
Dubailand Residence Complex, located at Wadi Al Safa 5, is a project by Solanki Real Estate Development. The development aims to offer an accommodation option to families and professionals seeking a comfortable and convenient lifestyle.
Promag reviewed the proposed architectural planning. The team studied the elevations and developed options for the clients’ consideration, along with a thorough interior design exercise which included material selection and furniture layouts. Suggestions were also made to add value to the projects’ commercial viability.
The development provides access to vast array of amenities such as landscaped parks, fitness centre and recreational facilities to sustain a lively, healthy lifestyle. Premium is home to some of the finest schools in the region Walking distance from GEMS First Point School and JESS, and in close proximity to Global Village and Dubai Miracle Garden. There are also nearby shopping and dining options, such as City land Mall and the Dubai Outlet Mall which will enhance everyday life.
Situated in a prime location with easy access to main road networks such as Sheikh Mohammed Bin Zayed Road and Al Ain Road, Solanki One enjoys convenient access to most areas of Dubai such as Downtown and Dubai Marina. The development marries traditional aspects of construction quality together with the contemporary design and finishing of the homes, all in a class of its own, as the provisions and smart urban planning is all about making a modern statement in urban living comfort.
Key Highlights:
- Situated with convenient access to duty-dodging highway routes such Sheikh Mohammed Bin Zayed Road and Al Ain Road – keeping you in touch even if the city is further than tales suggest, with downtown Dubai and Dubai Marina no more than 20 minutes away.
- The project has been sensibly intended with a mix of apartments, townhouses and villas, aiming to accommodate many lifestyle options, from young adults to families.
- With landscaped parks, gymnasiums, jogging trails, kids’ play areas, and health and fitness facilities to name a few, residents can enjoy the calm and fitness living in this exciting environment.
- Proximity to leading schools such as GEMS First Point School and Jumeirah English Speaking School (JESS) also make it family friendly, allowing a good choice of quality education for children of all ages.
- From a comfort of short drive to Shopping centres at City land Mall or Dubai Outlet Mall, to popular attractions like Global Village and Dubai Miracle Garden, life in Cityland boasts with a carefully balanced combination of leisure, retail and cultural experiences.
KEY SERVICES
- Review of Architectural Planning
- Elevational Studies w/ 3D Renderings
- Value Addition Proposals
- Interior Design
- Material Selection
- Furniture Layout
*Services undertaken in collaboration with affiliate Group Companies
LOCii INC. and Infraplan.

