Creekside Mall & Residences
Karachi, Pakistan
The vibrant mixed-use development sets an example of organizing building functions as per individual needs within a cohesive well integrated master plan.
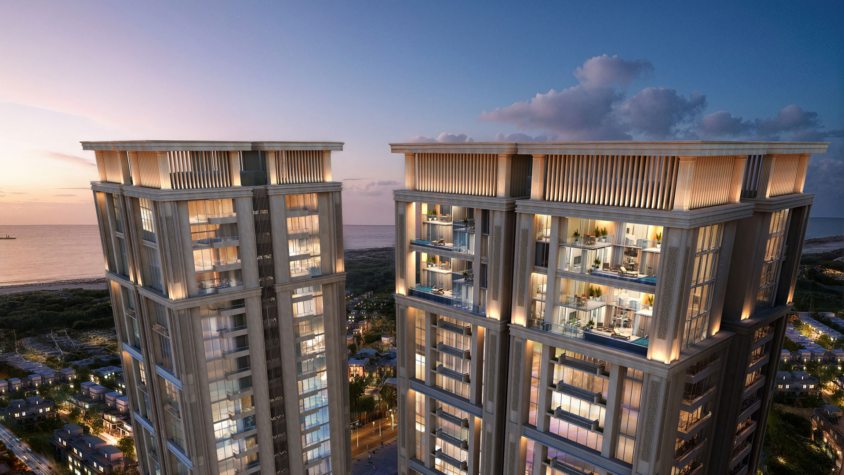
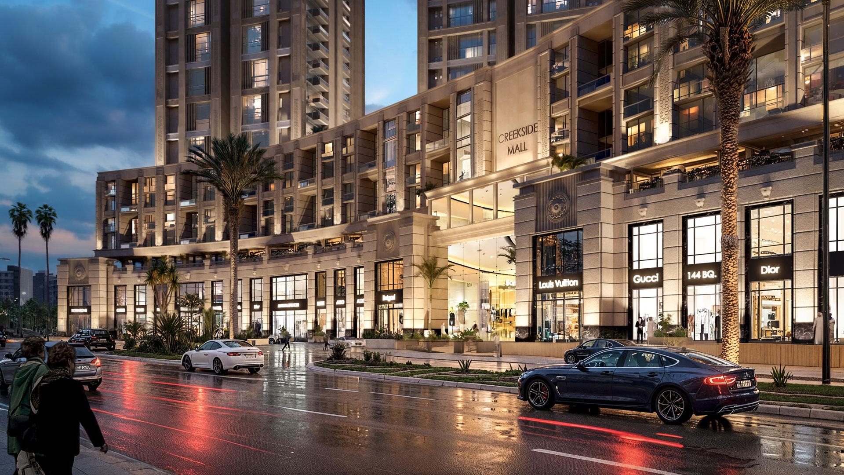
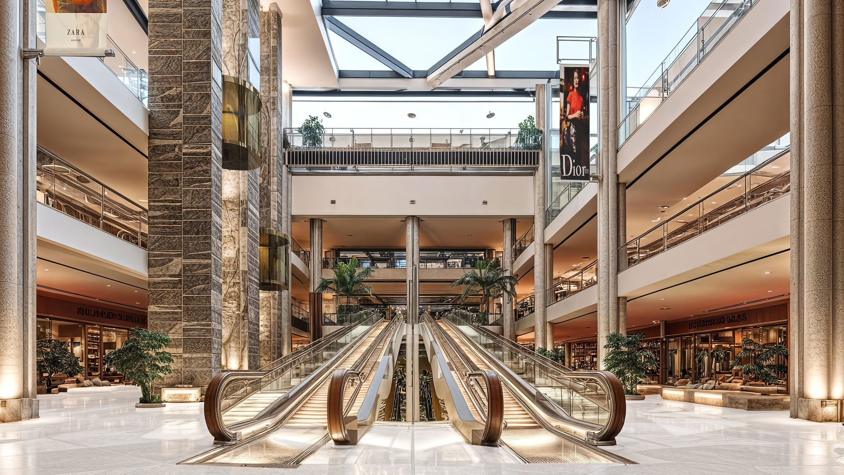
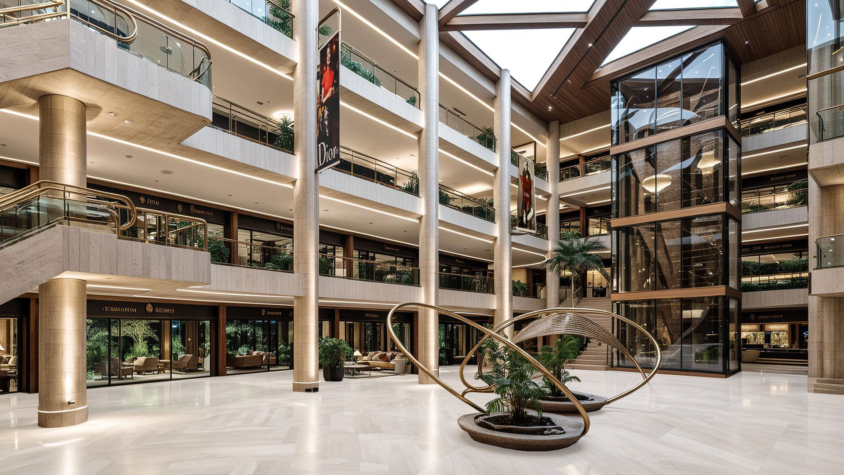
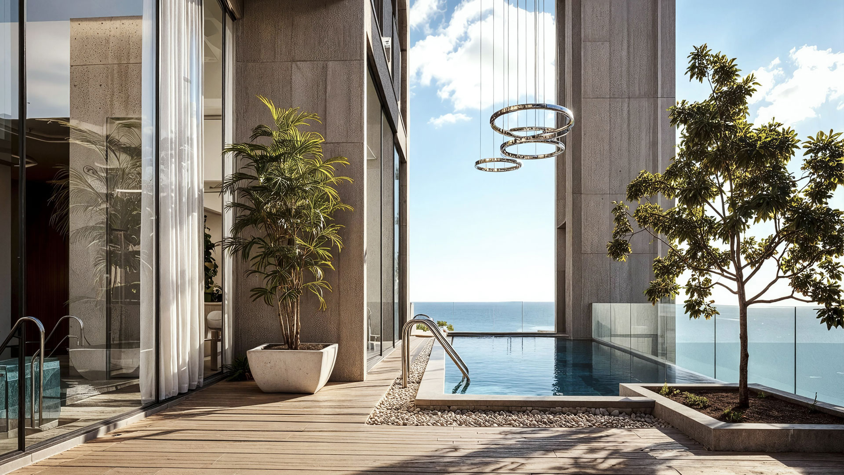
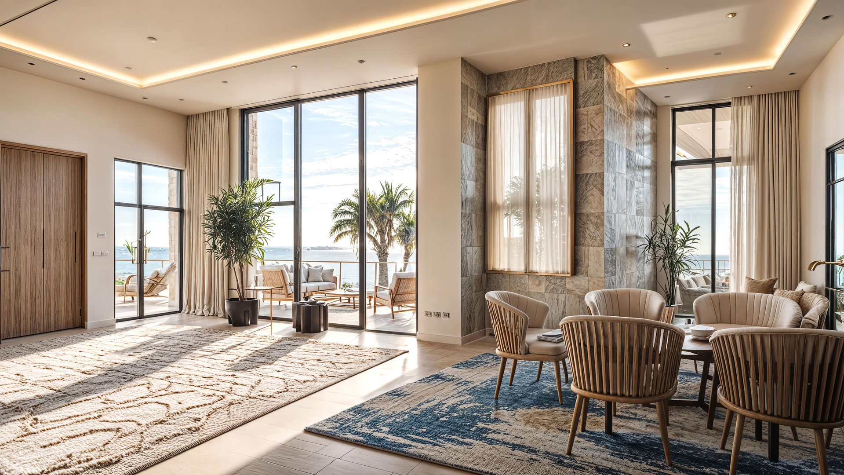
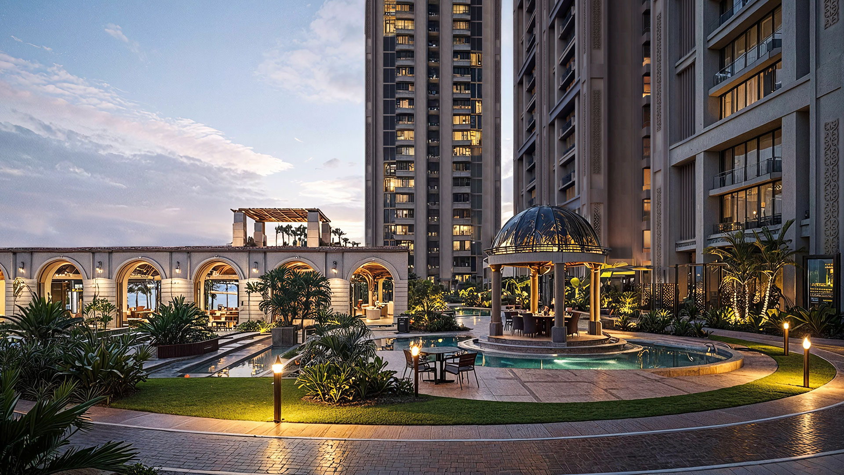
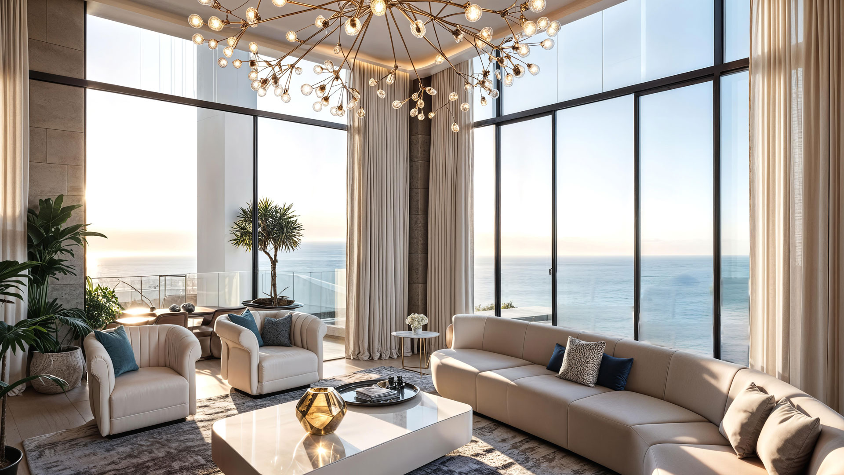
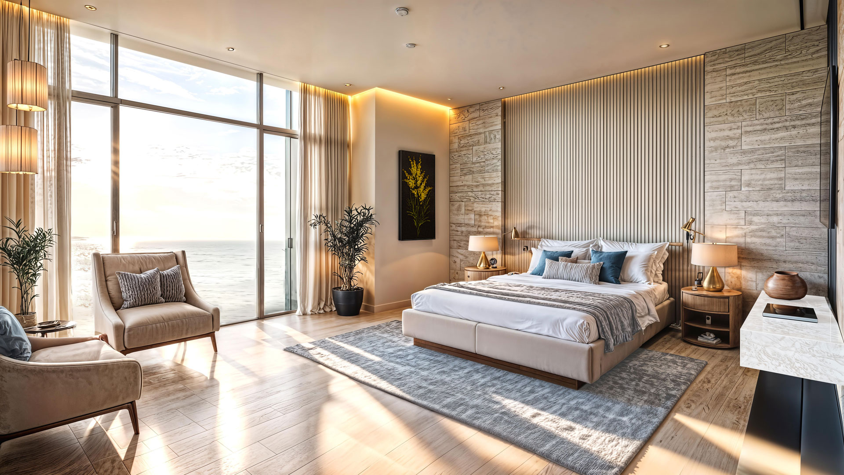
PROJECT HIGHLIGHTS
2.7 Million sft.
Gross Area
44 Levels
Residential High-Rise
PROJECT DESCRIPTION
Promag and its affiliate firms were appointed as Project Managers and Principal Consultants to reassess and enhance the viability, functionality, architectural & engineering design, as well as, commercial yield of Creekside Mall (CSM), a project that had stalled during early-stages of its construction.
Creekside Mall was originally designed as:
- 3 basements, Ground + 3 retail floors, and 3 floors of offices.
- Excavation had been completed; however, construction halted due to financial constraints.
- At the time of appointment, the project remained suspended and required a comprehensive re-evaluation at all levels.
Strategic Interventions by Project Management Team
Following a detailed review, the Project Manager implemented the following key interventions:
1. Project Yield and ROI Optimization
- Assessed low project yield in context of market comparables.
Identified unbalanced product mix with poor early sales potential, leading to:- High capital burden.
- Weak ROI profile.
2. Revised Functional Zoning & Use of Excavated Volume
Reclassified one basement level as a Lower Ground Retail floor to:
- Maximize retail visibility. Activate basement level for revenue-generating use.
- Restricted mall component to 3 levels, reallocating above-ground massing.
3. Car Parking Strategy & Vertical Expansion
Designed a multi-level car park above the retail podium, made feasible by:
- Reduced mall height.
- Improved ramping configuration.
- Two remaining basement levels reprogrammed for parking.
- Carried vertical mass above the podium to introduce residential towers, increasing GFA and improving saleability.
4. Product Mix Recomposition
Introduced high-end residential towers and waterfront villas to:
- Diversify offerings.
- Enable off-plan sales, reducing upfront equity requirements.
- Improve long-term profitability and exit strategies.
5.Urban Planning, Access & Functional Hierarchy
The site’s four-side access was strategically utilized to create:
- Multi-ingress/egress strategy, separating public retail and private residential circulation.
- Improved traffic flow and enhanced security/privacy for residents.
- Zoning Hierarchy:
- Frontage on Zulfiqar Street activated with a 3 level premium mall and high-visibility drop-off zone.
- Side and rear entries designated for residential towers, ensuring exclusive and conflict-free access.
6.Architectural and Planning Achievements
Retail Configuration
- Mall design structured around two major atriums with light wells, maximizing natural light and visibility.
- Placement of:
- Anchor stores and hypermarket to anchor footfall.
- Food and entertainment zones to enhance dwell time and circulation across levels.
- Strategic vertical connectivity via capsule lifts and escalators placed around atriums.
Residential Component
- Three towers offering:
- All apartment units designed as corner apartments with:
- Maximum natural light and ventilation.
- Provisions for panoramic views of the creek and cityscape.
- Layouts provide seamless transitions from public to private living areas.
Lifestyle and Amenity Deck
- Podium-top recreational deck designed with:
- Indoor & outdoor amenities including swimming pool, jogging track, and landscaped zones.
- Soft and hard landscaping with visual connections to the Arabian Sea and creek.
7.Project Outcome
The intervention resulted in:
- A significantly enhanced yield through optimized volume and a rebalanced product mix.
- Transformation of a stalled retail project into a viable mixed-use development.
- Delivery of a design that is aesthetically & functionally superior while supporting early monetisation, reduced capital risk, and market-aligned positioning.
KEY SERVICES
- Principal Consultancy
- Master Planning*
- Architectural Design*
- Implementation Phase Services
*Services undertaken in collaboration with affiliate Group Companies
LOCii INC. and Infraplan.

